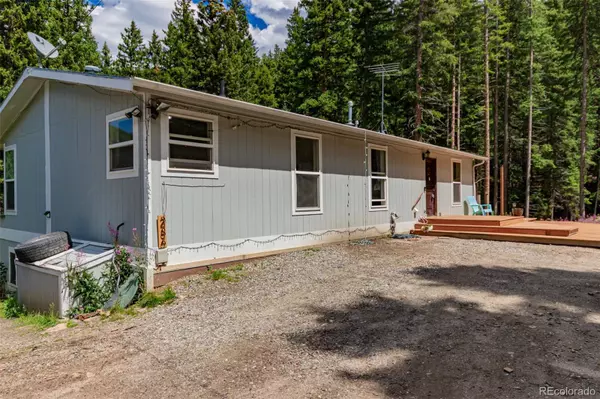$495,000
$515,000
3.9%For more information regarding the value of a property, please contact us for a free consultation.
4 Beds
3 Baths
2,688 SqFt
SOLD DATE : 10/15/2024
Key Details
Sold Price $495,000
Property Type Single Family Home
Sub Type Single Family Residence
Listing Status Sold
Purchase Type For Sale
Square Footage 2,688 sqft
Price per Sqft $184
Subdivision Blue Valley Acres
MLS Listing ID 2272142
Sold Date 10/15/24
Style Modular,Traditional
Bedrooms 4
Full Baths 1
Three Quarter Bath 2
HOA Y/N No
Abv Grd Liv Area 1,344
Originating Board recolorado
Year Built 2002
Annual Tax Amount $2,068
Tax Year 2023
Lot Size 1.760 Acres
Acres 1.76
Property Description
Welcome to 286 Trail Ridge Road, where mountain serenity meets modern living on 1.76 acres of stunning natural beauty. This updated home features an open-concept layout with laminate flooring and custom-poured countertops. Large windows flood the home with natural light, showcasing breathtaking mountain views that will make you feel right at home. Step out onto the expansive new back deck—nearly 400 sqft—perfect for morning coffee or hosting gatherings while soaking in the scenery.
The home boasts tasteful finishes throughout, with brand-new plank flooring, while the carpet is ready for your personal choice after closing. You'll enjoy the ease of public electricity and internet, combined with the independence of well water and a newly serviced septic system. With mineral rights included and spread across 3 lots, this property offers space, privacy, and future potential. The two-year-old shed adds extra storage for your outdoor gear and hobbies.
Just a short drive from Denver and world-class ski resorts, this home combines the peacefulness of mountain living with easy access to city amenities. Whether you're searching for a full-time residence or a weekend retreat, 286 Trail Ridge Road offers the ideal mountain escape. Don't miss out on this unique opportunity to embrace Colorado's mountain lifestyle!
Location
State CO
County Clear Creek
Zoning MR-1
Rooms
Basement Finished, Full, Walk-Out Access
Main Level Bedrooms 3
Interior
Interior Features Open Floorplan, Solid Surface Counters
Heating Forced Air, Wood, Wood Stove
Cooling None
Flooring Carpet, Laminate
Fireplace N
Appliance Dishwasher, Disposal, Microwave, Range, Refrigerator
Exterior
Exterior Feature Lighting, Rain Gutters, Water Feature
Parking Features Driveway-Dirt
Fence None
Utilities Available Natural Gas Connected
View Mountain(s)
Roof Type Composition
Total Parking Spaces 4
Garage No
Building
Lot Description Many Trees, Meadow, Mountainous, Secluded, Spring(s), Subdividable
Sewer Septic Tank
Water Well
Level or Stories One
Structure Type Frame,Wood Siding
Schools
Elementary Schools Carlson
Middle Schools Clear Creek
High Schools Clear Creek
School District Clear Creek Re-1
Others
Senior Community No
Ownership Individual
Acceptable Financing Cash, Conventional, FHA, VA Loan
Listing Terms Cash, Conventional, FHA, VA Loan
Special Listing Condition None
Read Less Info
Want to know what your home might be worth? Contact us for a FREE valuation!

Our team is ready to help you sell your home for the highest possible price ASAP

© 2025 METROLIST, INC., DBA RECOLORADO® – All Rights Reserved
6455 S. Yosemite St., Suite 500 Greenwood Village, CO 80111 USA
Bought with Keller Williams Preferred Realty
Contact me for a no-obligation consultation on how you can achieve your goals!







