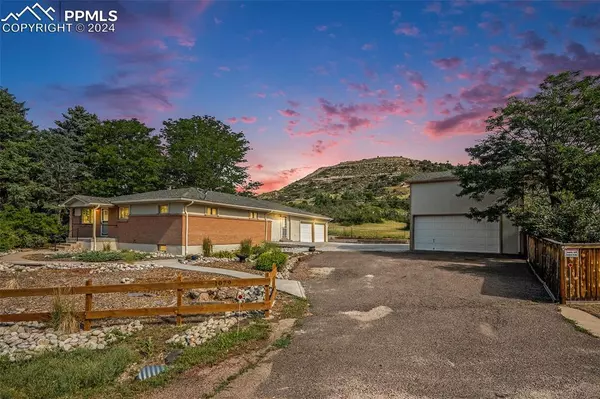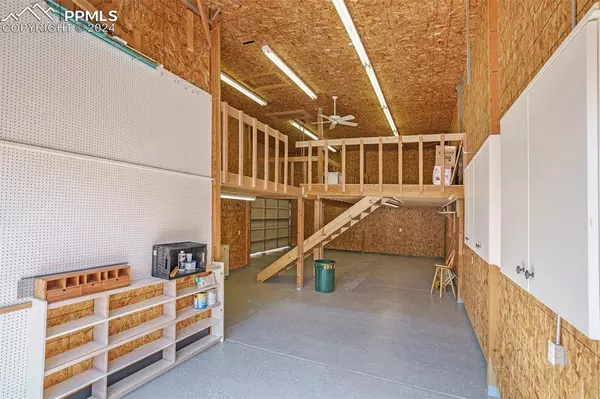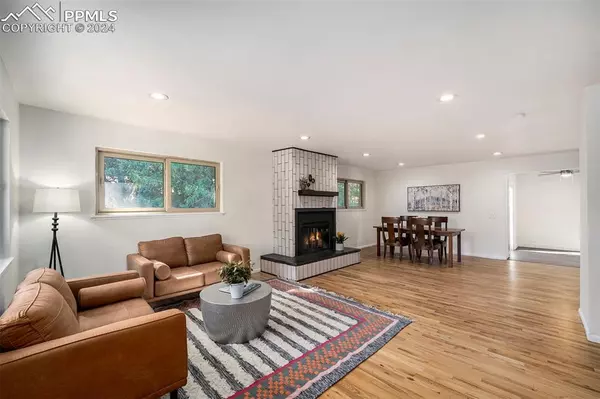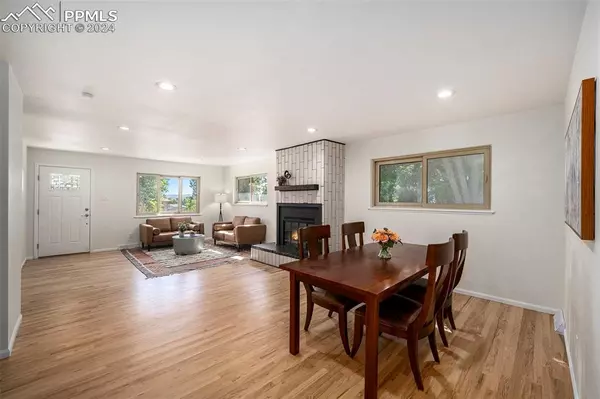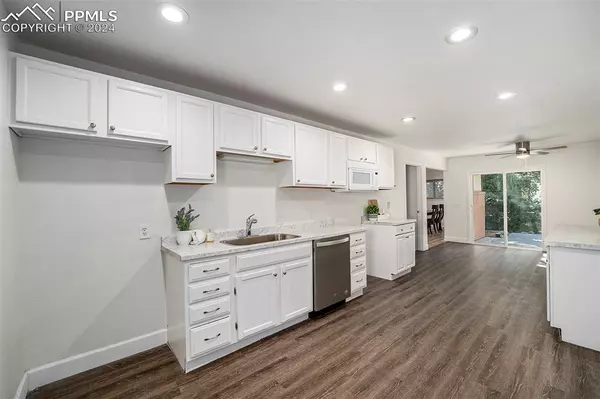$655,000
$663,000
1.2%For more information regarding the value of a property, please contact us for a free consultation.
5 Beds
3 Baths
2,501 SqFt
SOLD DATE : 10/16/2024
Key Details
Sold Price $655,000
Property Type Single Family Home
Sub Type Single Family
Listing Status Sold
Purchase Type For Sale
Square Footage 2,501 sqft
Price per Sqft $261
MLS Listing ID 8012920
Sold Date 10/16/24
Style Ranch
Bedrooms 5
Full Baths 2
Three Quarter Bath 1
Construction Status Existing Home
HOA Y/N No
Year Built 1963
Annual Tax Amount $3,022
Tax Year 2023
Lot Size 0.390 Acres
Property Description
Don't Compromise- you can have your 5 bedroom 3 bath dream home and your dream workshop! The comfort of home and the functionality of a giant, well-outfitted workshop (with a loft) blend to make this property the perfect opportunity! The secluded lot, surrounded by expansive acreage, is a favorite among the deer, and it is easy to see why- this haven backs to a mesa, provides a large back patio, and is situated on a quiet culdesac with amazing mesa, valley, and mountain views. Every room in the house has recently been remodeled except for the kitchen, which is waiting for your personal touch. Floors have been refinished, ceiling fans and lights have been upgraded, bathrooms remodeled, new washer and dryer, new tile floors, and fresh paint are throughout the home. The home's exterior was not overlooked, and new stucco and paint were among the recent improvements. The real showstopper is the workshop. You must see it to believe it. The expansive main floor spans almost 1000 square feet and there is a large loft that you could turn into additional workspace or perhaps finish for an additional living space or ADU. The shop will appeal to any hobbyist, but even the most discerning professional would be pleased to call this shop their workspace! Fully insulated and featuring a 12-foot roll-up door and 2-car garage door, the shop is perfect for housing your RV and your toys and cars! There is 220, electricity, and drywall. Besides the shop, there are also hookups for an RV - even cleanouts! The 46.5' long shop has its own driveway, and there is no HOA, so the possibilities are endless! There is a neighborhood park very close by (practically across the street) for you to enjoy. This is a unique home with a shop you will not find again! Schedule your showing today.
Location
State CO
County Douglas
Area Silver Heights
Interior
Cooling Ceiling Fan(s), None
Flooring Tile, Wood, Luxury Vinyl
Fireplaces Number 1
Fireplaces Type Main Level
Laundry Basement
Exterior
Parking Features Attached, Detached
Garage Spaces 6.0
Fence All
Utilities Available Electricity Available
Roof Type Composite Shingle
Building
Lot Description 360-degree View, Mountain View
Foundation Full Basement
Water Assoc/Distr, Municipal
Level or Stories Ranch
Finished Basement 99
Structure Type Framed on Lot
Construction Status Existing Home
Schools
School District Douglas Re1
Others
Special Listing Condition Established Rental History
Read Less Info
Want to know what your home might be worth? Contact us for a FREE valuation!

Our team is ready to help you sell your home for the highest possible price ASAP

Contact me for a no-obligation consultation on how you can achieve your goals!



