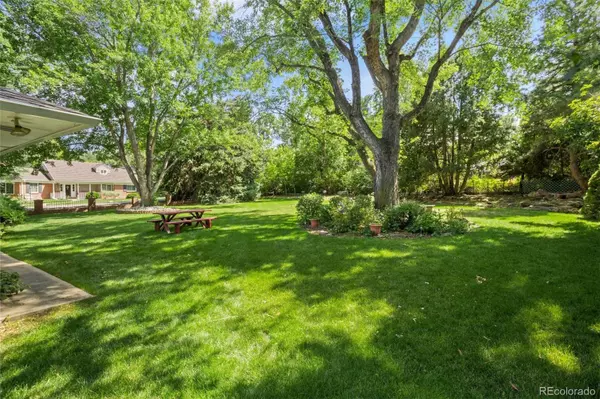$1,460,000
$1,450,000
0.7%For more information regarding the value of a property, please contact us for a free consultation.
4 Beds
4 Baths
3,630 SqFt
SOLD DATE : 10/24/2024
Key Details
Sold Price $1,460,000
Property Type Single Family Home
Sub Type Single Family Residence
Listing Status Sold
Purchase Type For Sale
Square Footage 3,630 sqft
Price per Sqft $402
Subdivision Applewood Mesa
MLS Listing ID 7594630
Sold Date 10/24/24
Style Traditional
Bedrooms 4
Half Baths 1
Three Quarter Bath 3
HOA Y/N No
Abv Grd Liv Area 2,896
Originating Board recolorado
Year Built 1959
Annual Tax Amount $6,997
Tax Year 2023
Lot Size 0.510 Acres
Acres 0.51
Property Description
Introducing 2795 Crabapple Road, located near the Club at Rolling Hills. This property offers an amazing opportunity to own in the sought-after neighborhood of Applewood Mesa, where the landscaping is both mature and private! As you approach the home, you'll instantly be welcomed by the professionally landscaped 1/2-acre lot. Enter through the tile-covered patio with wrought iron gates.
This home is a delight and has been meticulously maintained. The sprawling ranch-style main level features an impressive 2,896 square feet, providing plenty of room for entertaining friends and family. The main level includes a primary bedroom/bathroom suite, two additional bedrooms that share a bathroom, a formal living room, the kitchen, a powder room, a laundry closet in the bedroom wing, a dining room, a bright and spacious sunroom, a family room with a built-in bar and gas fireplace, and an indoor/outdoor patio with accordion folding doors that can be enjoyed throughout the year.
The basement features an additional bedroom/bathroom and a bonus room, which can also be used as an office or mother-in-law suite. The basement can be accessed from the main level or through its own exterior entrance.
The home sits on a half-acre lot with beautiful landscaping and comes with coveted ditch rights for irrigation. Loved by the same family since it was built, this home is now available for the first time. It's ready for you to enjoy and add your own personal touches!
Location
State CO
County Jefferson
Zoning R-1
Rooms
Basement Exterior Entry, Finished, Full
Main Level Bedrooms 3
Interior
Interior Features Breakfast Nook, Built-in Features
Heating Hot Water, Radiant
Cooling Central Air
Flooring Carpet, Parquet, Tile, Wood
Fireplaces Number 1
Fireplaces Type Family Room
Fireplace Y
Appliance Cooktop, Dishwasher, Disposal, Dryer, Microwave, Oven, Refrigerator, Washer
Laundry In Unit
Exterior
Exterior Feature Garden, Private Yard, Water Feature
Garage Spaces 2.0
Fence Partial
Utilities Available Cable Available, Electricity Available, Electricity Connected, Internet Access (Wired), Natural Gas Available, Natural Gas Connected, Phone Available, Phone Connected
Roof Type Composition
Total Parking Spaces 2
Garage Yes
Building
Lot Description Ditch, Irrigated, Landscaped, Level, Many Trees, Sprinklers In Front, Sprinklers In Rear
Sewer Public Sewer
Level or Stories One
Structure Type Brick,Frame
Schools
Elementary Schools Maple Grove
Middle Schools Everitt
High Schools Golden
School District Jefferson County R-1
Others
Senior Community No
Ownership Corporation/Trust
Acceptable Financing Cash, Conventional, Other
Listing Terms Cash, Conventional, Other
Special Listing Condition None
Read Less Info
Want to know what your home might be worth? Contact us for a FREE valuation!

Our team is ready to help you sell your home for the highest possible price ASAP

© 2025 METROLIST, INC., DBA RECOLORADO® – All Rights Reserved
6455 S. Yosemite St., Suite 500 Greenwood Village, CO 80111 USA
Bought with Compass - Denver
Contact me for a no-obligation consultation on how you can achieve your goals!







