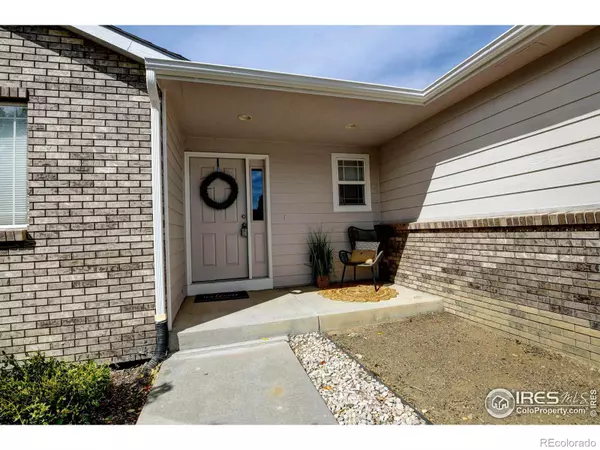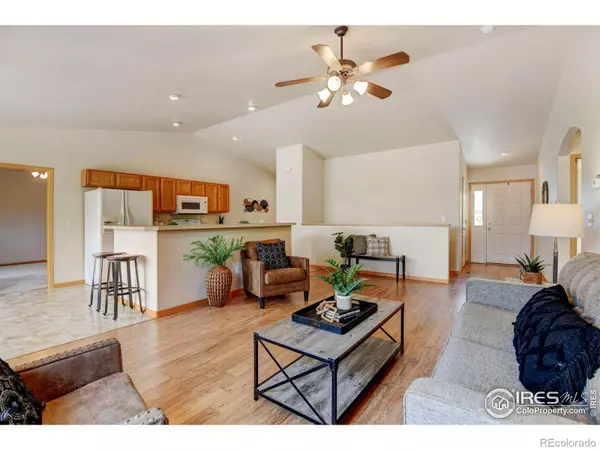$445,000
$445,000
For more information regarding the value of a property, please contact us for a free consultation.
3 Beds
3 Baths
1,440 SqFt
SOLD DATE : 10/25/2024
Key Details
Sold Price $445,000
Property Type Single Family Home
Sub Type Single Family Residence
Listing Status Sold
Purchase Type For Sale
Square Footage 1,440 sqft
Price per Sqft $309
Subdivision Timber Ridge
MLS Listing ID IR1018932
Sold Date 10/25/24
Bedrooms 3
Full Baths 2
Half Baths 1
Condo Fees $215
HOA Fees $17/ann
HOA Y/N Yes
Abv Grd Liv Area 1,440
Originating Board recolorado
Year Built 2005
Annual Tax Amount $2,460
Tax Year 2023
Lot Size 6,534 Sqft
Acres 0.15
Property Description
Discover your ideal lock-and-leave home in Timber Ridge, free from Metro District fees! This immaculate single-level residence features main-level bedrooms & laundry, with a removable ramp for easy garage access. Enjoy the elegance of Luxury Vinyl Hickory flooring throughout much of the main level. The xeriscaped yard offers a blank canvas for your creativity, & the unfinished basement-complete with bathroom rough-in-awaits your personal touch. The thoughtful layout separates the spacious primary suite, which includes a 5-piece ensuite bathroom, from two additional bedrooms for maximum privacy. Plus, with generous storage options & all appliances included, this quality-built Diamond Homebuilders home is ready for you to make it your own. Fresh exterior paint this summer. The seller is also offering a carpet allowance for the bedrooms! Don't miss this incredible opportunity-schedule your showing today!
Location
State CO
County Weld
Zoning Sub Urban
Rooms
Basement Bath/Stubbed, Full, Unfinished
Main Level Bedrooms 3
Interior
Interior Features Eat-in Kitchen, Five Piece Bath, Open Floorplan, Pantry, Vaulted Ceiling(s), Walk-In Closet(s)
Heating Forced Air
Cooling Ceiling Fan(s), Central Air
Fireplace N
Appliance Dishwasher, Dryer, Freezer, Microwave, Oven, Refrigerator, Washer
Laundry In Unit
Exterior
Garage Oversized
Garage Spaces 2.0
Fence Fenced
Utilities Available Electricity Available, Internet Access (Wired), Natural Gas Available
Roof Type Composition
Total Parking Spaces 2
Garage Yes
Building
Lot Description Level
Sewer Public Sewer
Water Public
Level or Stories One
Structure Type Wood Frame
Schools
Elementary Schools Range View
Middle Schools Severance
High Schools Severance
School District Other
Others
Ownership Individual
Acceptable Financing Cash, Conventional, FHA, USDA Loan, VA Loan
Listing Terms Cash, Conventional, FHA, USDA Loan, VA Loan
Read Less Info
Want to know what your home might be worth? Contact us for a FREE valuation!

Our team is ready to help you sell your home for the highest possible price ASAP

© 2024 METROLIST, INC., DBA RECOLORADO® – All Rights Reserved
6455 S. Yosemite St., Suite 500 Greenwood Village, CO 80111 USA
Bought with Windermere Fort Collins

Contact me for a no-obligation consultation on how you can achieve your goals!







