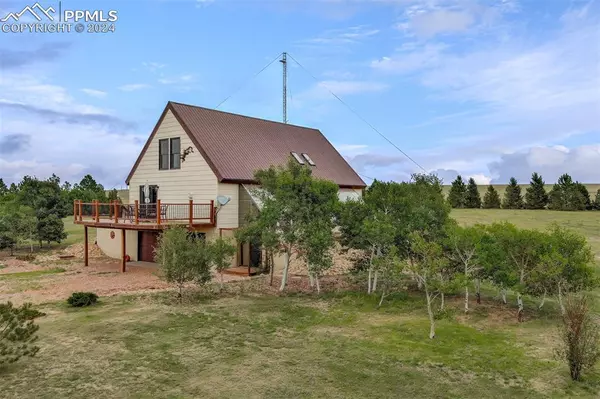$550,000
$550,000
For more information regarding the value of a property, please contact us for a free consultation.
3 Beds
3 Baths
2,816 SqFt
SOLD DATE : 10/29/2024
Key Details
Sold Price $550,000
Property Type Single Family Home
Sub Type Single Family
Listing Status Sold
Purchase Type For Sale
Square Footage 2,816 sqft
Price per Sqft $195
MLS Listing ID 7613902
Sold Date 10/29/24
Style 2 Story
Bedrooms 3
Full Baths 1
Half Baths 1
Three Quarter Bath 1
Construction Status Existing Home
HOA Y/N No
Year Built 2001
Annual Tax Amount $981
Tax Year 2023
Lot Size 40.000 Acres
Property Description
Experience unparalleled tranquility in this one-of-a-kind custom home set on 40 acres. The journey begins at the solarium entrance, where a serene zen-like atmosphere greets you, complete with an indoor bubbling pond. Inside, the large, carpeted living room features a cozy gas fireplace and flows seamlessly into the kitchen and dining area. The kitchen has an open flow, boasting elegant ceramic tile flooring, knotty pine cabinets, and a handy pantry closet. Adjacent to the kitchen, the dining room opens onto a Trex deck that offers stunning west-facing views of the Rocky Mountains and Pikes Peak, perfect for outdoor entertaining or simply enjoying the breathtaking sunsets. On the main floor, the spacious master bedroom comes with an adjacent bathroom, while a naturally lit office provides a productive and peaceful workspace. Upstairs, two additional rooms offer ample closet space and share a 3/4 bathroom. The finished basement includes two versatile rooms, a laundry area, and a half bath, with convenient access to the two-car garage. The home features radiant floor heating for efficient and comfortable warmth, complemented by solid 2x6 construction, 6-inch insulation, and 3/4-inch tongue and groove subflooring for superior soundproofing. The low-maintenance 29-gauge metal roof and fiber cement board siding ensure long-lasting durability. Surrounded by mature trees and benefiting from an established LIVE snow fence on the north side, the property also includes a newer 40 x 40 airplane hangar with large sliding doors, electrical, and a water hydrant. This versatile space could serve as a barn, shop, or additional storage. An additional 28 x 20 shop with electrical is also included. The domestic well is 600 feet deep, and a 500-gallon propane tank is part of the package. The septic system is ready for transfer.This exceptional home combines luxury, functionality, and breathtaking natural beauty, offering a unique opportunity to embrace the best of Colorado living.
Location
State CO
County El Paso
Area Unknown
Interior
Interior Features Skylight (s)
Cooling Attic Fan, Ceiling Fan(s)
Flooring Carpet, Ceramic Tile, Tile
Fireplaces Number 1
Fireplaces Type Gas, Main Level, One
Laundry Main
Exterior
Garage Attached
Garage Spaces 2.0
Fence See Prop Desc Remarks
Utilities Available Electricity Connected, Generator, Propane, Telephone
Roof Type Metal
Building
Lot Description 360-degree View, Level, Meadow, Mountain View, Rural, Trees/Woods, View of Pikes Peak
Foundation Full Basement, Walk Out
Water Well
Level or Stories 2 Story
Finished Basement 100
Structure Type Frame
Construction Status Existing Home
Schools
Middle Schools Miami/Yoder
High Schools Miami/Yoder
School District Miami/Yoder 60Jt
Others
Special Listing Condition Senior Tax Exemption
Read Less Info
Want to know what your home might be worth? Contact us for a FREE valuation!

Our team is ready to help you sell your home for the highest possible price ASAP


Contact me for a no-obligation consultation on how you can achieve your goals!







