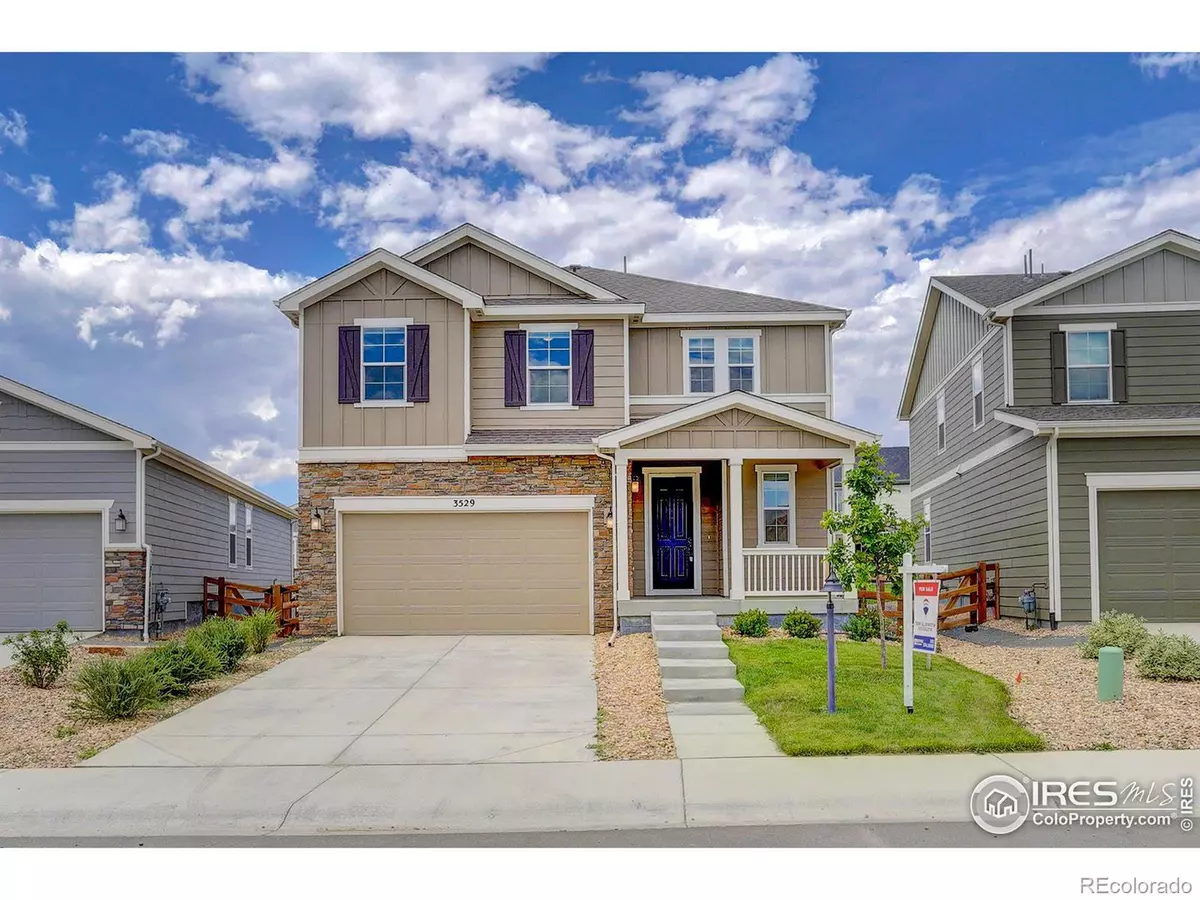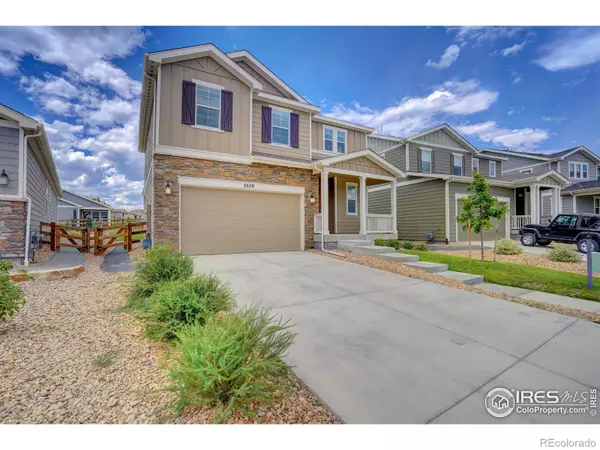$498,000
$498,000
For more information regarding the value of a property, please contact us for a free consultation.
3 Beds
3 Baths
1,923 SqFt
SOLD DATE : 10/31/2024
Key Details
Sold Price $498,000
Property Type Single Family Home
Sub Type Single Family Residence
Listing Status Sold
Purchase Type For Sale
Square Footage 1,923 sqft
Price per Sqft $258
Subdivision Millennium
MLS Listing ID IR1018270
Sold Date 10/31/24
Style Contemporary
Bedrooms 3
Full Baths 2
Half Baths 1
Condo Fees $58
HOA Fees $58/mo
HOA Y/N Yes
Abv Grd Liv Area 1,923
Originating Board recolorado
Year Built 2021
Annual Tax Amount $4,879
Tax Year 2023
Lot Size 5,662 Sqft
Acres 0.13
Property Description
Live the Lake Life in this Modern Masterpiece! Nestled in the coveted Lakes at Centerra community, this stunning 2-story home, built in 2021, is ready to welcome you. Picture-Perfect curb appeal includes a professionally landscaped yard, complete with front and back sprinklers, and a charming patio sets the stage for relaxing evenings and weekend gatherings. A drip system, with pipes already installed along the backyard's rock perimeter, makes it a breeze to add your personal touch with trees and shrubs. Modern elegance as you step inside and are greeted by gleaming luxury vinyl flooring that flows seamlessly throughout the entire main level. The open floor plan is bathed in natural light, creating an airy and inviting ambiance. This entertainer's dream features an expansive family room, with its wall of windows, perfect for hosting friends and family. A separate dining area opens onto the gorgeous patio, where you can savor breathtaking western views. The gourmet kitchen will inspire your inner chef, featuring modern cabinets, white quartz countertops, a tile backsplash, stainless steel appliances, and a gas range. The upstairs oasis boasts a HUGE loft offering flexible space for a rec room, TV area, or home office. Retreat to the primary suite, a tranquil haven overlooking the yard and mountains. Two additional bedrooms, each with spacious closets, share a beautifully upgraded full bath. A convenient laundry room, with washer and dryer included, completes the upper level. Community perks: Enjoy access to the community clubhouse, pool, and lake, perfect for summer fun. Plus, you're just moments from shopping, trails, and major highways. This move-in ready gem won't last long! Schedule your private showing today!
Location
State CO
County Larimer
Zoning RES
Rooms
Basement None
Interior
Interior Features Open Floorplan, Pantry, Walk-In Closet(s)
Heating Forced Air
Cooling Central Air
Fireplace N
Appliance Dishwasher, Disposal, Dryer, Microwave, Oven, Refrigerator, Washer
Laundry In Unit
Exterior
Garage Spaces 2.0
Fence Fenced
Utilities Available Electricity Available, Natural Gas Available
View Mountain(s)
Roof Type Composition
Total Parking Spaces 2
Garage Yes
Building
Lot Description Level, Sprinklers In Front
Sewer Public Sewer
Water Public
Level or Stories Two
Structure Type Wood Frame
Schools
Elementary Schools High Plains
Middle Schools High Plains
High Schools Mountain View
School District Thompson R2-J
Others
Ownership Individual
Acceptable Financing Cash, Conventional, FHA, VA Loan
Listing Terms Cash, Conventional, FHA, VA Loan
Read Less Info
Want to know what your home might be worth? Contact us for a FREE valuation!

Our team is ready to help you sell your home for the highest possible price ASAP

© 2025 METROLIST, INC., DBA RECOLORADO® – All Rights Reserved
6455 S. Yosemite St., Suite 500 Greenwood Village, CO 80111 USA
Bought with Hart Realty Group
Contact me for a no-obligation consultation on how you can achieve your goals!







