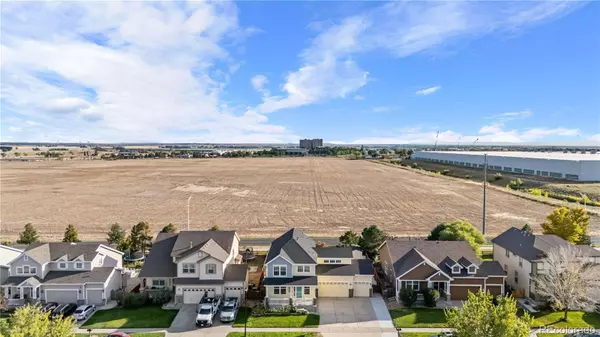$600,000
$599,900
For more information regarding the value of a property, please contact us for a free consultation.
4 Beds
4 Baths
2,401 SqFt
SOLD DATE : 11/08/2024
Key Details
Sold Price $600,000
Property Type Single Family Home
Sub Type Single Family Residence
Listing Status Sold
Purchase Type For Sale
Square Footage 2,401 sqft
Price per Sqft $249
Subdivision The Village
MLS Listing ID 4036720
Sold Date 11/08/24
Style Contemporary
Bedrooms 4
Full Baths 3
Condo Fees $46
HOA Fees $46/mo
HOA Y/N Yes
Abv Grd Liv Area 2,401
Originating Board recolorado
Year Built 2005
Annual Tax Amount $6,337
Tax Year 2023
Lot Size 8,712 Sqft
Acres 0.2
Property Description
This home has it ALL! Better than new. The layout is guaranteed to make every member of the family HAPPY. You name it, 3 Car Extended Garage, RV Parking, Concrete Walkway, Stamp Concrete Patio, Hot Tub, Huge No Maintenance Yard-almost, Storage Shed, Dog Run, Doggy Door, Astro Turf Grass, Open Layout, Spacious Kitchen with Butcher Block Island/Bar, Formal Living, Formal Dining, Great Family Room with Movie Surround Sound Pre-Wire and Speakers Included, Finished Basement, A Great Playroom Located where family will spend more time in instead of going down to a cold basement, 2 Laundry Rooms, the 2nd one is in a secret location, you must come and see for yourself, it's not in the basement, Peaked Vaulted Ceiling Master Bedroom, 5 Piece Master Bath, Walk-in Closet, Loft/Flex Room, 4 Bathrooms, 4-5 bedrooms easy or more!!! Even if it's a little over your budget, it is worth it. You will save in the long run. Only 10 minutes from Barr Lake.
From the exterior, it boasts an extended 3 car garage, 22 feet deep, the driveway is extended to fit an RV, concrete is wrapped to the side of the house and connects to an expanded stamped concrete patio, a HOT TUB is nestled along the way, the entire backyard is game and relaxation ready, a storage shed is ready for all your excess stuff. Upon entering the home, you are welcomed by open space, a living room, formal dining room, family room, and kitchen are all adjacent complimenting each other, a laundry room and public bath are also tucked in nicely. Midway up the stairways is a great playroom guaranteed to get more use than a traditional finished basement, too far and too many steps, right? Better for sleeping only, hint hint. After some fun, you're only a couple of steps to the bedrooms and a loft, that hides a secret. The master bedroom is huge!! With Master 5 pc Bath and walk-in closet. The basement is finished fitted with a bedroom, a suite, and it's own full-bath. You MUST SEE THIS BEFORE YOU BUY!!!!!
Location
State CO
County Adams
Zoning RESIDENTIAL
Rooms
Basement Cellar, Finished
Interior
Interior Features Audio/Video Controls, Breakfast Nook, Built-in Features, Butcher Counters, Ceiling Fan(s), Corian Counters, Entrance Foyer, Five Piece Bath, High Ceilings, High Speed Internet, Kitchen Island, Open Floorplan, Pantry, Primary Suite, Sound System, Hot Tub, Walk-In Closet(s), Wired for Data
Heating Forced Air
Cooling Central Air
Flooring Laminate, Tile, Vinyl
Fireplaces Number 1
Fireplaces Type Family Room
Equipment Home Theater
Fireplace Y
Appliance Dishwasher, Disposal, Electric Water Heater, Gas Water Heater, Microwave, Oven, Range, Refrigerator, Self Cleaning Oven
Exterior
Exterior Feature Barbecue, Dog Run, Lighting, Private Yard
Garage 220 Volts, Concrete, Exterior Access Door, Lighted, Oversized Door, Storage
Garage Spaces 3.0
Fence Full
View City, Mountain(s), Plains
Roof Type Architecural Shingle
Total Parking Spaces 3
Garage Yes
Building
Foundation Concrete Perimeter
Sewer Public Sewer
Water Public
Level or Stories Two
Structure Type Cement Siding,Concrete,Frame
Schools
Elementary Schools Mary E Pennock
Middle Schools Overland Trail
High Schools Brighton
School District School District 27-J
Others
Senior Community No
Ownership Individual
Acceptable Financing Cash, Conventional, FHA, VA Loan
Listing Terms Cash, Conventional, FHA, VA Loan
Special Listing Condition None
Pets Description Cats OK, Dogs OK
Read Less Info
Want to know what your home might be worth? Contact us for a FREE valuation!

Our team is ready to help you sell your home for the highest possible price ASAP

© 2024 METROLIST, INC., DBA RECOLORADO® – All Rights Reserved
6455 S. Yosemite St., Suite 500 Greenwood Village, CO 80111 USA
Bought with Atlas Real Estate Group

Contact me for a no-obligation consultation on how you can achieve your goals!







