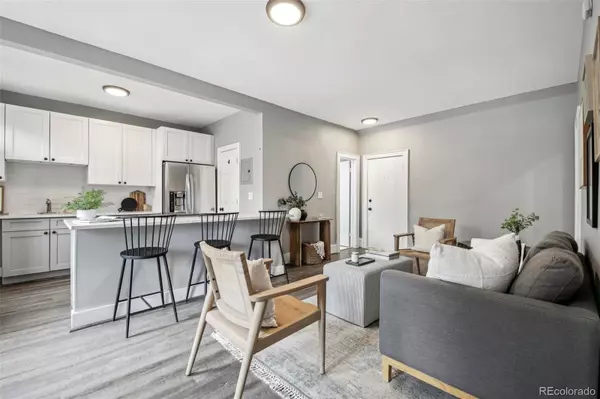$350,000
$385,000
9.1%For more information regarding the value of a property, please contact us for a free consultation.
2 Beds
2 Baths
817 SqFt
SOLD DATE : 11/12/2024
Key Details
Sold Price $350,000
Property Type Condo
Sub Type Condominium
Listing Status Sold
Purchase Type For Sale
Square Footage 817 sqft
Price per Sqft $428
Subdivision Capitol Hill
MLS Listing ID 7296414
Sold Date 11/12/24
Style Urban Contemporary
Bedrooms 2
Full Baths 1
Three Quarter Bath 1
Condo Fees $374
HOA Fees $374/mo
HOA Y/N Yes
Abv Grd Liv Area 817
Originating Board recolorado
Year Built 1910
Annual Tax Amount $1,777
Tax Year 2022
Property Sub-Type Condominium
Property Description
Start your summer in this updated 1910 2-bedroom condo in the heart of Capitol Hill! This unit HAS IT ALL - a deeded + reserved parking space, washer/dryer combo IN unit, private balcony + storage unit, and is only up a half flight of stairs - so easy and urban living at its finest! Located on the coveted first floor of the historic Heritage Court building, this home offers private outdoor space plus a gated, shared courtyard. Heritage Court combines the best of city living with a tranquil retreat. Everything is within easy walking distance of your front door, from the Capitol & Civic Center Park, to the 16th St mall, Call Your Mother, Hudson Hill, numerous museums, cafes, music venues, and Cheesman Park. This part of the city is also easy to navigate by bicycle, with bus stops available, too. Inside Unit 109, you'll find an open layout with upgraded LVP hardwood floors, original millwork, a neutral color palette, and big windows. The timeless white kitchen boasts quartz countertops, shaker cabinetry, a glass-tile backsplash, stainless appliances, and a long breakfast bar with seating for a crowd. The primary bedroom features a custom walk-in closet, as well as an ensuite bathroom with floor-to-ceiling tile work and a clawfoot tub. The hallway bathroom has a step-in shower with all the same contemporary design details found throughout the rest of the condo. The guest bedroom includes beautiful wainscoting and offers access to the front balcony with Denver skyline views. What a great spot for morning coffee or for entertaining friends this summer. BONUS: Unit 109 includes a washer/dryer! Residents of this pet-friendly building also have access to a storage unit and bike parking area. It's hard to find a MOVE-IN-READY home in Capitol Hill, so book your appointment today!
Location
State CO
County Denver
Zoning G-MU-5
Rooms
Main Level Bedrooms 2
Interior
Interior Features Eat-in Kitchen, Kitchen Island, Open Floorplan, Primary Suite, Quartz Counters, Walk-In Closet(s)
Heating Hot Water
Cooling Air Conditioning-Room
Flooring Carpet, Tile, Vinyl
Fireplace N
Appliance Dishwasher, Disposal, Dryer, Microwave, Oven, Refrigerator, Washer
Laundry In Unit
Exterior
Exterior Feature Balcony
Fence None
Utilities Available Cable Available, Electricity Available
View City
Roof Type Architecural Shingle
Total Parking Spaces 1
Garage No
Building
Lot Description Landscaped, Master Planned, Near Public Transit
Sewer Public Sewer
Water Public
Level or Stories One
Structure Type Brick
Schools
Elementary Schools Dora Moore
Middle Schools Morey
High Schools East
School District Denver 1
Others
Senior Community No
Ownership Individual
Acceptable Financing Cash, Conventional, FHA, VA Loan
Listing Terms Cash, Conventional, FHA, VA Loan
Special Listing Condition None
Pets Allowed Cats OK, Dogs OK
Read Less Info
Want to know what your home might be worth? Contact us for a FREE valuation!

Our team is ready to help you sell your home for the highest possible price ASAP

© 2025 METROLIST, INC., DBA RECOLORADO® – All Rights Reserved
6455 S. Yosemite St., Suite 500 Greenwood Village, CO 80111 USA
Bought with HomeSmart
Contact me for a no-obligation consultation on how you can achieve your goals!







