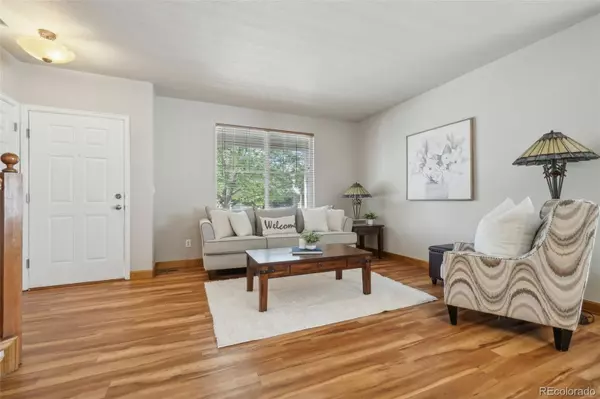$610,000
$610,000
For more information regarding the value of a property, please contact us for a free consultation.
3 Beds
3 Baths
2,218 SqFt
SOLD DATE : 11/08/2024
Key Details
Sold Price $610,000
Property Type Single Family Home
Sub Type Single Family Residence
Listing Status Sold
Purchase Type For Sale
Square Footage 2,218 sqft
Price per Sqft $275
Subdivision Quail Valley Sub Filing 2
MLS Listing ID 5371275
Sold Date 11/08/24
Style Contemporary
Bedrooms 3
Full Baths 2
Half Baths 1
Condo Fees $50
HOA Fees $50/mo
HOA Y/N Yes
Abv Grd Liv Area 2,218
Originating Board recolorado
Year Built 2003
Annual Tax Amount $3,888
Tax Year 2023
Lot Size 6,534 Sqft
Acres 0.15
Property Description
Sweet 3 bed/2.5 bath + loft in Quail Valley subdivision. This home is SUPER clean & ready to move in!! Walk-in on the beautiful flooring that stretches throughout the main floor. The BRIGHT/OPEN living room is where you'll want to sit & relax...even finish reading that book you started. When it's time to host holiday dinners or game night, the dining room offers THE space for your huge dining table for all to sit around. You also get the huge eat-in kitchen w/TONS of cabinets/counters, SS appliances, sliding glass door to the backyard & sun drenched windows in the morning - perfect place to sip a cup of coffee to start your day. The spacious family room will hold your oversized furniture - great for entertaining/movie night/game night/team dinners. Head upstairs to relax & unwind from the day in the oversized Primary Suite w/coffered ceilings, a walk-in closet & LOTS of room for your oversized furniture, even a sitting area. Dbl sinks on a long vanity, shower & soaking tub make the ensuite 5-piece bath perfect for getting ready in the morning or unwinding at night. Guest bedrooms 2 & 3 are spacious & bright - the spot for kids or guests. The full bath is conveniently located by the bedrooms w/a built-in cabinet vanity. BONUS! The LOFT is an ideal flex living space - use as an office, a playroom or a 2nd family room for you or the kids & their friends to enjoy. An upper-level laundry room makes this chore so much easier to do. The unfinished basement is waiting for your design - whether you need another bedroom, game room, man cave or craft area - make it YOURS! The great backyard also hosts BBQ's, roast S'Mores or play backyard games in this well-cared-for yard. Summertime fun will offer so much to look forward to. LOTS to see with this home - located minutes from conveniences - stores, restaurants, Top Golf, E-470/D.I.A., I-25, trails, Denver Premium Outlet Mall, Orchard Town Center, Cosco, schools & ballfields. This home might be perfect for you!
Location
State CO
County Adams
Zoning RES
Rooms
Basement Unfinished
Interior
Interior Features Ceiling Fan(s), Eat-in Kitchen, Entrance Foyer, Laminate Counters, Open Floorplan, Primary Suite
Heating Forced Air
Cooling Central Air
Flooring Carpet, Vinyl
Fireplace N
Appliance Dishwasher, Dryer, Microwave, Range, Refrigerator, Washer
Laundry In Unit
Exterior
Exterior Feature Private Yard
Garage Concrete
Garage Spaces 3.0
Fence Partial
Utilities Available Cable Available, Electricity Available, Internet Access (Wired), Natural Gas Available, Phone Available
View Mountain(s)
Roof Type Composition
Total Parking Spaces 3
Garage Yes
Building
Lot Description Landscaped, Sprinklers In Front, Sprinklers In Rear
Foundation Concrete Perimeter
Sewer Public Sewer
Water Public
Level or Stories Two
Structure Type Brick,Frame,Vinyl Siding
Schools
Elementary Schools Silver Creek
Middle Schools Rocky Top
High Schools Mountain Range
School District Adams 12 5 Star Schl
Others
Senior Community No
Ownership Individual
Acceptable Financing Cash, Conventional, FHA, VA Loan
Listing Terms Cash, Conventional, FHA, VA Loan
Special Listing Condition None
Read Less Info
Want to know what your home might be worth? Contact us for a FREE valuation!

Our team is ready to help you sell your home for the highest possible price ASAP

© 2024 METROLIST, INC., DBA RECOLORADO® – All Rights Reserved
6455 S. Yosemite St., Suite 500 Greenwood Village, CO 80111 USA
Bought with Freedle and Associates LLC

Contact me for a no-obligation consultation on how you can achieve your goals!







