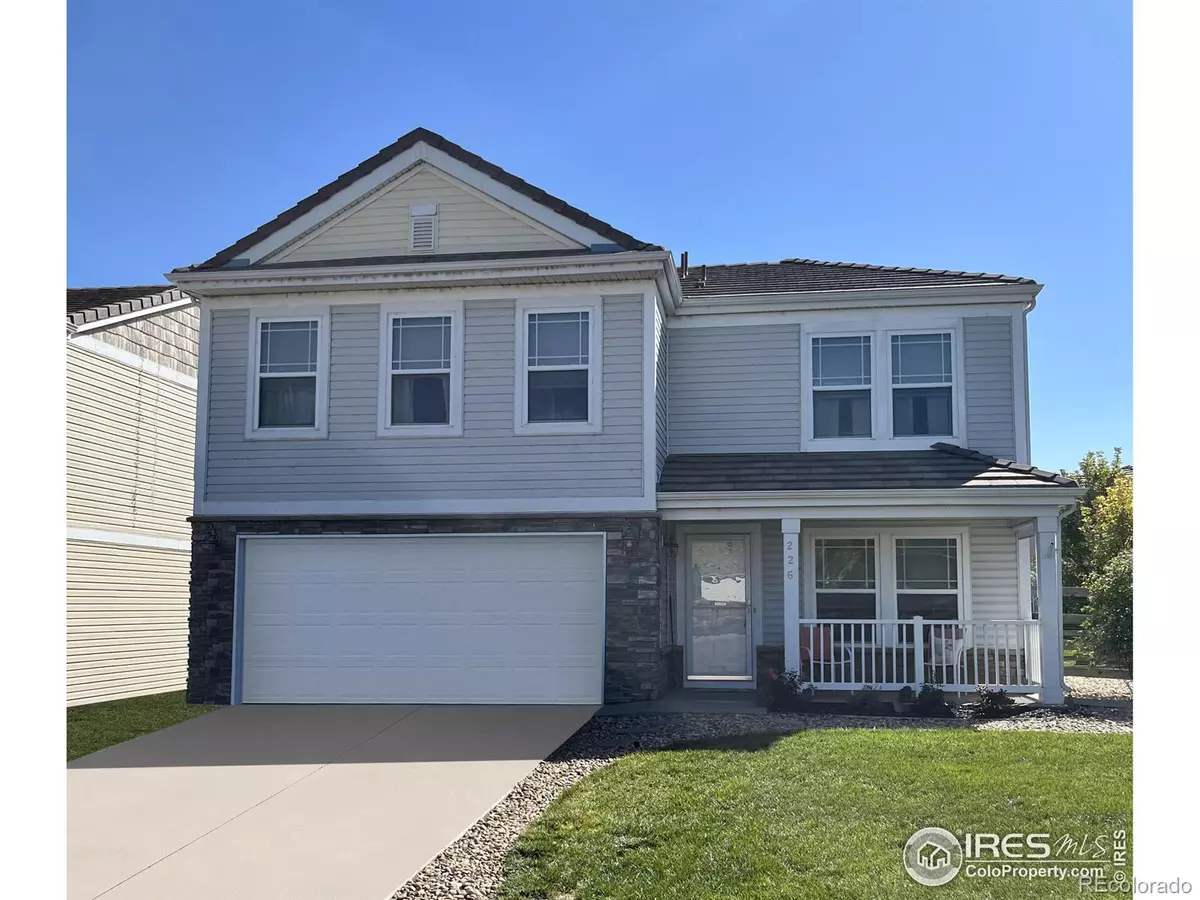$424,900
$424,900
For more information regarding the value of a property, please contact us for a free consultation.
3 Beds
2 Baths
1,856 SqFt
SOLD DATE : 11/15/2024
Key Details
Sold Price $424,900
Property Type Single Family Home
Sub Type Single Family Residence
Listing Status Sold
Purchase Type For Sale
Square Footage 1,856 sqft
Price per Sqft $228
Subdivision Blue Lake
MLS Listing ID IR1020438
Sold Date 11/15/24
Bedrooms 3
Full Baths 2
Condo Fees $85
HOA Fees $28/qua
HOA Y/N Yes
Abv Grd Liv Area 1,856
Originating Board recolorado
Year Built 2005
Annual Tax Amount $2,953
Tax Year 2023
Lot Size 9,147 Sqft
Acres 0.21
Property Description
WOW! Fantastic Blue Lake home with oversized .21 acre park-like yard! Light and bright and ready for move in! Charming covered front porch for relaxing on warm summer evenings! A cozy formal living room greets you as you walk inside - perfect for holiday entertaining or visiting with guests! The spacious kitchen features abundant cabinets and countertops (lots of space here for food prep!), and all of the kitchen appliances are included! A sunny dining area overlooks the rear patio and backyard! Step outside to large patio and enjoy year-round grilling, plenty of space for kids and pets to run and play, and the mature landscaping includes apple and pear trees and grape vines. The family room features a charming gas fireplace for chilly Colorado evenings! Upstairs is a large primary suite with a walk-in closet and a private full bath with two sinks. Two secondary bedrooms are generously sized and share a full hall bath. Extra special features include brand new carpet, tankless water heater for endless hot water (installed in 2023!), newer furnace (2020) and concrete tile roof! Super location with Bella Park being an easy 5 minute walk! Small community with a country vibe, but city-close with Brighton only a 10 minute drive away! Don't miss this hidden gem in the Blue Lake neighborhood!
Location
State CO
County Weld
Zoning R1
Rooms
Basement None
Interior
Interior Features Eat-in Kitchen, Walk-In Closet(s)
Heating Forced Air
Cooling Central Air
Fireplaces Type Gas
Fireplace N
Appliance Dishwasher, Disposal, Dryer, Microwave, Oven, Refrigerator, Washer
Laundry In Unit
Exterior
Garage Spaces 2.0
Utilities Available Natural Gas Available
Roof Type Concrete
Total Parking Spaces 2
Garage Yes
Building
Lot Description Cul-De-Sac, Sprinklers In Front
Sewer Public Sewer
Water Public
Level or Stories Two
Structure Type Vinyl Siding
Schools
Elementary Schools Hudson
Middle Schools Weld Central
High Schools Weld Central
School District Weld County Re 3-J
Others
Ownership Individual
Acceptable Financing Cash, Conventional, FHA, VA Loan
Listing Terms Cash, Conventional, FHA, VA Loan
Read Less Info
Want to know what your home might be worth? Contact us for a FREE valuation!

Our team is ready to help you sell your home for the highest possible price ASAP

© 2024 METROLIST, INC., DBA RECOLORADO® – All Rights Reserved
6455 S. Yosemite St., Suite 500 Greenwood Village, CO 80111 USA
Bought with Keller Williams 1st Realty

Contact me for a no-obligation consultation on how you can achieve your goals!







