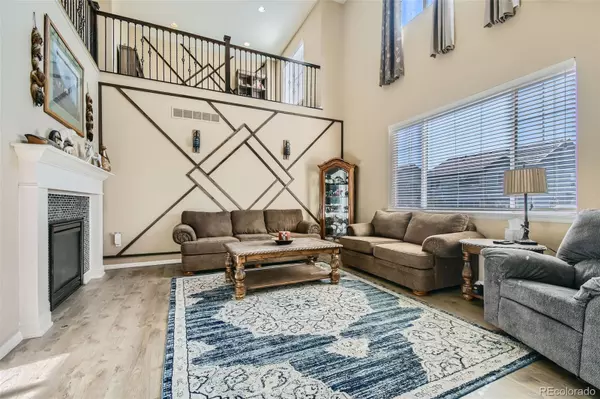$615,000
$615,000
For more information regarding the value of a property, please contact us for a free consultation.
6 Beds
3 Baths
3,098 SqFt
SOLD DATE : 11/26/2024
Key Details
Sold Price $615,000
Property Type Single Family Home
Sub Type Single Family Residence
Listing Status Sold
Purchase Type For Sale
Square Footage 3,098 sqft
Price per Sqft $198
Subdivision Buffalo Mesa
MLS Listing ID 6835788
Sold Date 11/26/24
Style Traditional
Bedrooms 6
Full Baths 2
Half Baths 1
Condo Fees $40
HOA Fees $40/mo
HOA Y/N Yes
Abv Grd Liv Area 2,693
Originating Board recolorado
Year Built 2007
Annual Tax Amount $6,320
Tax Year 2023
Lot Size 6,534 Sqft
Acres 0.15
Property Description
Welcome to this beautifully updated 6-bedroom, 3-bath home in the sought-after Buffalo Mesa neighborhood! This home has been meticulously upgraded, featuring brand-new vinyl water-resistant flooring on both levels and stunning River White granite countertops throughout. The open-concept kitchen boasts matching grade 3 granite and a 6-month-old stove, perfect for the home chef. The living area includes a cozy fireplace with custom, special-order tiles and is prepped with surround sound hookups and CAT5 fiber internet, making it ideal for entertainment. The staircase has been finished with elegant tiling, adding a unique touch of luxury. Enjoy peace of mind with the ADT stop-motion security system and energy efficiency with the newly installed tankless hot water heater. The exterior of the home has been freshly painted, and the backyard is a perfect oasis with new sod, shrubs, and a Fiber-On deck, complete with a 30-year warranty. The basement is unfinished with extra workspaces to accommodate your hobby of choice. With a new driveway, updated landscaping, and modern finishes, this home is truly move-in ready. Don't miss the opportunity to make this gem your own!
Seller to provide a 1-year Home Warranty at closing.
Location
State CO
County Adams
Zoning RES
Rooms
Basement Bath/Stubbed, Cellar, Full
Main Level Bedrooms 1
Interior
Interior Features Audio/Video Controls, Breakfast Nook, Built-in Features, Ceiling Fan(s), Eat-in Kitchen, Entrance Foyer, Five Piece Bath, Granite Counters, Open Floorplan, Primary Suite, Smoke Free, Sound System, Vaulted Ceiling(s), Walk-In Closet(s), Wired for Data
Heating Forced Air, Natural Gas
Cooling Central Air
Flooring Concrete, Tile, Vinyl
Fireplaces Number 1
Fireplaces Type Family Room, Gas, Gas Log, Living Room
Equipment Satellite Dish
Fireplace Y
Appliance Dishwasher, Disposal, Dryer, Gas Water Heater, Microwave, Refrigerator, Self Cleaning Oven, Smart Appliances, Sump Pump, Tankless Water Heater, Washer
Exterior
Exterior Feature Private Yard, Rain Gutters, Smart Irrigation
Parking Features Oversized
Garage Spaces 2.0
Fence Full
Utilities Available Cable Available, Electricity Available, Electricity Connected
Roof Type Slate
Total Parking Spaces 2
Garage Yes
Building
Lot Description Landscaped, Near Public Transit, Sprinklers In Front, Sprinklers In Rear
Foundation Slab
Sewer Public Sewer
Water Public
Level or Stories Two
Structure Type Brick,Cement Siding,Frame
Schools
Elementary Schools Reunion
Middle Schools Otho Stuart
High Schools Prairie View
School District School District 27-J
Others
Senior Community No
Ownership Individual
Acceptable Financing Cash, Conventional, FHA, VA Loan
Listing Terms Cash, Conventional, FHA, VA Loan
Special Listing Condition None
Pets Allowed Cats OK, Dogs OK
Read Less Info
Want to know what your home might be worth? Contact us for a FREE valuation!

Our team is ready to help you sell your home for the highest possible price ASAP

© 2025 METROLIST, INC., DBA RECOLORADO® – All Rights Reserved
6455 S. Yosemite St., Suite 500 Greenwood Village, CO 80111 USA
Bought with You 1st Realty
Contact me for a no-obligation consultation on how you can achieve your goals!







