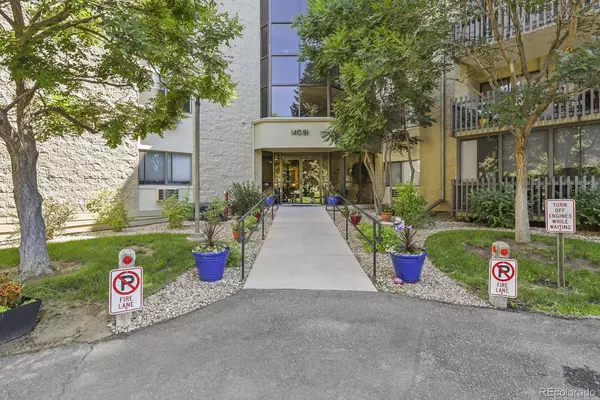$382,500
$390,000
1.9%For more information regarding the value of a property, please contact us for a free consultation.
2 Beds
2 Baths
1,560 SqFt
SOLD DATE : 12/02/2024
Key Details
Sold Price $382,500
Property Type Condo
Sub Type Condominium
Listing Status Sold
Purchase Type For Sale
Square Footage 1,560 sqft
Price per Sqft $245
Subdivision Heather Gardens
MLS Listing ID 2102413
Sold Date 12/02/24
Style Contemporary
Bedrooms 2
Three Quarter Bath 2
Condo Fees $793
HOA Fees $793/mo
HOA Y/N Yes
Abv Grd Liv Area 1,560
Originating Board recolorado
Year Built 1977
Annual Tax Amount $2,384
Tax Year 2022
Property Sub-Type Condominium
Property Description
Lovely 3rd floor unit with golf course views! Large open floor plan, 2 bedrooms, 2 baths, 2 lanais (one open, one enclosed), dining room and kitchen that overlooks the living room, works well for entertaining. In-unit laundry with plenty of custom built-in storage. This condo has so much to offer. Designer paint, beautiful upgraded kitchen and quartz counters. Numerous upgrades throughout the unit, including upgraded walk-in showers in both bathrooms! Upgraded flooring, and energy efficient newer Anderson Windows throughout! Comfortable mix of directions for this end unit--faces north and west with lanais on both sides. Wonderful natural light and plenty of cooling breezes. This condo has been lovingly cared for, there is nothing to do but move in and enjoy!
Great parking place in the underground garage, Friendly and social building residents, sitting/meeting area on each floor.
Heather Gardens is an adult 55+ community. It feels like a resort, with plentiful amenities including large modern clubhouse, indoor and outdoor pools, hot tub, tennis courts, pickleball, billiards, large auditorium for dances, lectures and classes. Well equipped wood working shop, craft room with kiln, library, computers and more! Beautiful park-like landscaped grounds, and well maintained buildings and amenities. Buyer to pay equivalent of 6 months of HOA dues at closing, to be put into Reserves, refundable when they sell. This is in addition to the regular monthly dues. Age restrictions--55+community, no smoking on HG Property, Lease restrictions, maximum of 20% rentals in the community, subject to HOA approval. Heather Gardens Metropolitan District dues are all incorporated into the regular HOA monthly dues. Please visit https://heathergardens.org and https://www.hgmetrodist.org/ for information on Governing Documents, Meeting Minutes, Monthly Magazines, activities and more!
Location
State CO
County Arapahoe
Rooms
Main Level Bedrooms 2
Interior
Interior Features Ceiling Fan(s), Eat-in Kitchen, Entrance Foyer, No Stairs, Open Floorplan, Pantry, Quartz Counters, Smoke Free
Heating Baseboard, Hot Water
Cooling Air Conditioning-Room
Flooring Carpet, Laminate
Fireplace N
Appliance Dishwasher, Disposal, Dryer, Microwave, Oven, Refrigerator, Self Cleaning Oven, Washer
Laundry In Unit
Exterior
Exterior Feature Lighting, Rain Gutters
Parking Features Concrete, Exterior Access Door, Finished, Lighted, Storage
Garage Spaces 1.0
Utilities Available Cable Available, Electricity Connected, Phone Connected
View Golf Course
Roof Type Rolled/Hot Mop
Total Parking Spaces 1
Garage No
Building
Lot Description Landscaped, Master Planned, Near Public Transit, On Golf Course, Sprinklers In Front, Sprinklers In Rear
Sewer Public Sewer
Water Public
Level or Stories One
Structure Type Concrete
Schools
Elementary Schools Yale
Middle Schools Aurora Hills
High Schools Gateway
School District Adams-Arapahoe 28J
Others
Senior Community Yes
Ownership Individual
Acceptable Financing Cash, Conventional, FHA, VA Loan
Listing Terms Cash, Conventional, FHA, VA Loan
Special Listing Condition None
Pets Allowed Cats OK, Dogs OK
Read Less Info
Want to know what your home might be worth? Contact us for a FREE valuation!

Our team is ready to help you sell your home for the highest possible price ASAP

© 2025 METROLIST, INC., DBA RECOLORADO® – All Rights Reserved
6455 S. Yosemite St., Suite 500 Greenwood Village, CO 80111 USA
Bought with RE/MAX Synergy
Contact me for a no-obligation consultation on how you can achieve your goals!







