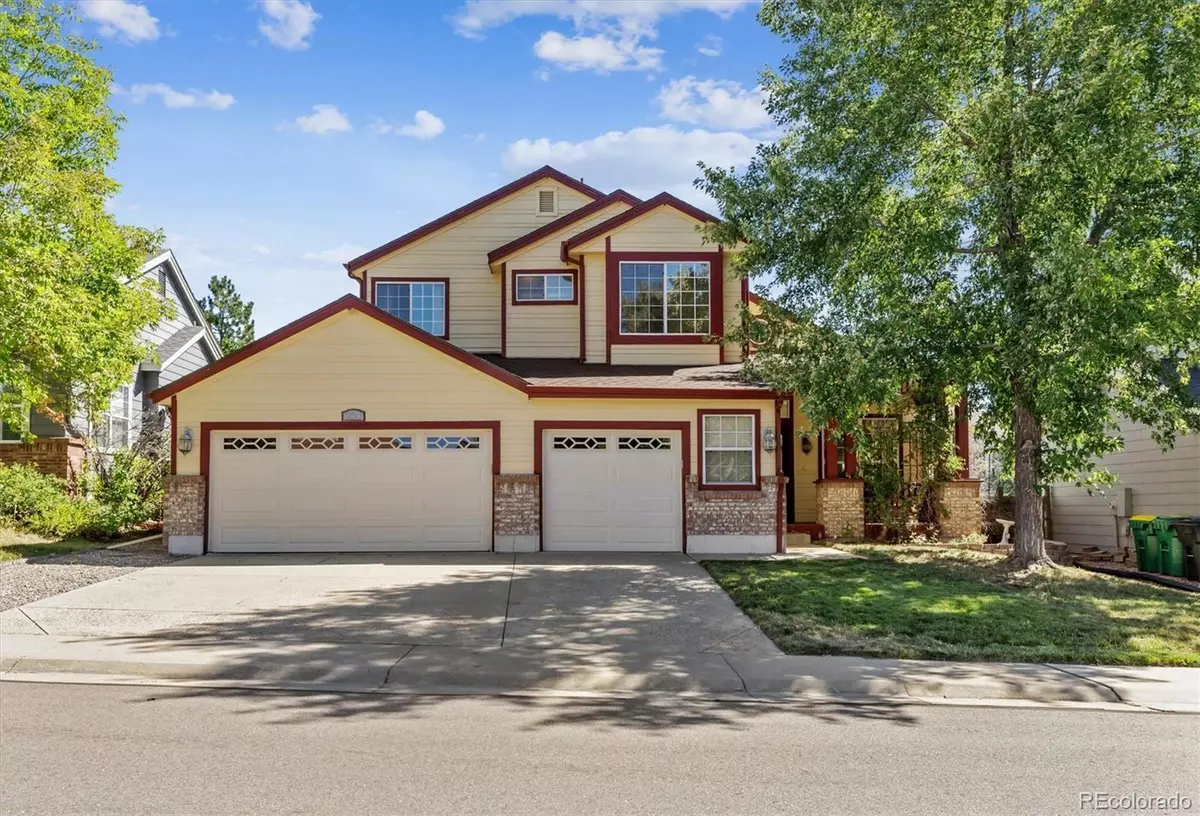$531,000
$549,900
3.4%For more information regarding the value of a property, please contact us for a free consultation.
3 Beds
3 Baths
2,224 SqFt
SOLD DATE : 12/02/2024
Key Details
Sold Price $531,000
Property Type Single Family Home
Sub Type Single Family Residence
Listing Status Sold
Purchase Type For Sale
Square Footage 2,224 sqft
Price per Sqft $238
Subdivision Baldwin Park Estates
MLS Listing ID 5534014
Sold Date 12/02/24
Style Traditional
Bedrooms 3
Full Baths 2
Three Quarter Bath 1
HOA Y/N No
Abv Grd Liv Area 2,224
Originating Board recolorado
Year Built 1994
Annual Tax Amount $2,522
Tax Year 2023
Lot Size 5,662 Sqft
Acres 0.13
Property Description
*Location* *No HOA* *3 1/2 car garage*
Situated in a desirable location with no HOA, this home combines practicality, and space for the whole family. As you step inside, you're greeted by a formal living room featuring vaulted ceilings and expansive windows. The adjacent formal dining room boasts the same soaring ceilings, perfect for hosting family gatherings. The heart of the home is the open-concept kitchen, flowing into the family room. Here, you'll find a large island with bar seating, ideal for casual meals or entertaining. The cozy breakfast nook, offers a delightful spot for your morning coffee. The main floor also includes a generous bathroom with a walk-in shower and ample closet space Located off the attached 3 1/2 car garage, the laundry room, doubles as a mudroom for ultimate convenience. Upstairs, retreat to the huge primary suite, a true haven featuring a comfortable sitting area with views. Pamper yourself in the five-piece bathroom equipped with a luxurious jet tub and a spacious walk-in closet. In the en-suite bathroom enjoy the comfort of in-floor heating, ensuring warmth during those chilly months. The secondary bedrooms provide en suite access to a full bathroom, with a Jack and Jill layout featuring in-floor heated tile for added comfort. An unfinished basement offers endless possibilities for customization, whether you envision a home theater, gym, or additional living space. Located with easy access to I-25, downtown Castle Rock, restaurants, and shopping, don't miss the chance to make it your own!
Location
State CO
County Douglas
Rooms
Basement Unfinished
Interior
Interior Features Breakfast Nook, Built-in Features, Ceiling Fan(s), Eat-in Kitchen, Five Piece Bath, High Ceilings, Jack & Jill Bathroom, Kitchen Island, Laminate Counters, Open Floorplan, Pantry, Primary Suite, Smoke Free, Vaulted Ceiling(s), Walk-In Closet(s)
Heating Forced Air
Cooling Central Air
Flooring Carpet, Tile, Wood
Fireplace N
Appliance Dishwasher, Disposal, Dryer, Oven, Refrigerator, Sump Pump, Tankless Water Heater, Washer
Laundry In Unit
Exterior
Exterior Feature Private Yard, Rain Gutters
Parking Features Concrete
Garage Spaces 3.0
Fence Partial
Utilities Available Cable Available, Electricity Connected, Natural Gas Connected
View City, Mountain(s)
Roof Type Composition
Total Parking Spaces 3
Garage Yes
Building
Sewer Public Sewer
Water Public
Level or Stories Two
Structure Type Brick,Frame,Wood Siding
Schools
Elementary Schools South Ridge
Middle Schools Mesa
High Schools Douglas County
School District Douglas Re-1
Others
Senior Community No
Ownership Individual
Acceptable Financing Cash, Conventional, FHA, VA Loan
Listing Terms Cash, Conventional, FHA, VA Loan
Special Listing Condition None
Read Less Info
Want to know what your home might be worth? Contact us for a FREE valuation!

Our team is ready to help you sell your home for the highest possible price ASAP

© 2025 METROLIST, INC., DBA RECOLORADO® – All Rights Reserved
6455 S. Yosemite St., Suite 500 Greenwood Village, CO 80111 USA
Bought with HomeSmart
Contact me for a no-obligation consultation on how you can achieve your goals!







