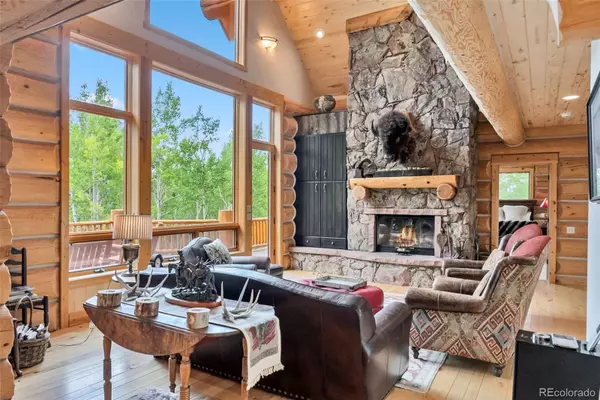$1,475,000
$1,699,000
13.2%For more information regarding the value of a property, please contact us for a free consultation.
4 Beds
5 Baths
4,530 SqFt
SOLD DATE : 12/13/2024
Key Details
Sold Price $1,475,000
Property Type Single Family Home
Sub Type Single Family Residence
Listing Status Sold
Purchase Type For Sale
Square Footage 4,530 sqft
Price per Sqft $325
Subdivision Silverheels Ranch
MLS Listing ID 1909240
Sold Date 12/13/24
Bedrooms 4
Full Baths 4
Half Baths 1
Condo Fees $80
HOA Fees $6/ann
HOA Y/N Yes
Abv Grd Liv Area 2,800
Originating Board recolorado
Year Built 2000
Annual Tax Amount $5,572
Tax Year 2024
Lot Size 11.000 Acres
Acres 11.0
Property Description
Welcome to your MOUNTAIN RETREAT in the highly coveted Silverheels Ranch, where this EXQUISITE log home awaits. Nestled on 11 acres of pristine aspen and pine forest with CAPTIVATING ROCK OUTCROPPINGS, this property offers the perfect blend of natural beauty and luxury living! FOUR spacious bedroom suites, each with a full bathroom and walk-in closet, provide ample privacy and comfort! After a long day of hiking in the National Forest at the North end of the subdivision, bask in the breathtaking views of Mt. Silverheels from the large deck featuring an 8 person hot tub, just steps from the Primary Suite! The interior of the home is bathed in natural light with expansive views of the surrounding landscape creating an inspiring backdrop for daily living. Enjoy numerous well designed spaces within the home for rest and relaxation or grand gatherings: Great Room with wood burning fireplace surrounded by gorgeous moss covered granite stone, Loft ideal for a home office or a cozy reading nook, Lower Level Game Room with a wet bar, pool table and shuffle board for the ultimate game nights! Recent upgrades include NEW BOILER, NEW HOT WATER HEATER and EXTERIOR STAINING! Whether you seek a full-time residence or a vacation getaway, this property provides a lifestyle of comfort, serenity, and natural beauty!
Location
State CO
County Park
Zoning Residential Single Family
Rooms
Basement Finished, Walk-Out Access
Main Level Bedrooms 1
Interior
Interior Features Ceiling Fan(s), Eat-in Kitchen, Entrance Foyer, Five Piece Bath, Granite Counters, High Ceilings, Jet Action Tub, Kitchen Island, Open Floorplan, Pantry, Primary Suite, Solid Surface Counters, Hot Tub, Utility Sink, Vaulted Ceiling(s), Walk-In Closet(s), Wet Bar
Heating Natural Gas, Radiant Floor, Wood
Cooling None
Flooring Carpet, Tile, Wood
Fireplaces Type Electric, Great Room, Primary Bedroom, Wood Burning
Fireplace N
Appliance Bar Fridge, Dishwasher, Disposal, Dryer, Electric Water Heater, Microwave, Range, Range Hood, Refrigerator, Washer
Exterior
Exterior Feature Spa/Hot Tub
Parking Features Driveway-Gravel
Utilities Available Electricity Connected, Natural Gas Connected, Phone Available
Roof Type Composition
Total Parking Spaces 6
Garage No
Building
Lot Description Many Trees, Meadow, Rock Outcropping, Rolling Slope, Secluded
Sewer Septic Tank
Level or Stories Three Or More
Structure Type Log
Schools
Elementary Schools Edith Teter
Middle Schools South Park
High Schools South Park
School District Park County Re-2
Others
Senior Community No
Ownership Individual
Acceptable Financing 1031 Exchange, Cash, Conventional
Listing Terms 1031 Exchange, Cash, Conventional
Special Listing Condition None
Read Less Info
Want to know what your home might be worth? Contact us for a FREE valuation!

Our team is ready to help you sell your home for the highest possible price ASAP

© 2025 METROLIST, INC., DBA RECOLORADO® – All Rights Reserved
6455 S. Yosemite St., Suite 500 Greenwood Village, CO 80111 USA
Bought with Caniglia Real Estate Group Llc
Contact me for a no-obligation consultation on how you can achieve your goals!







