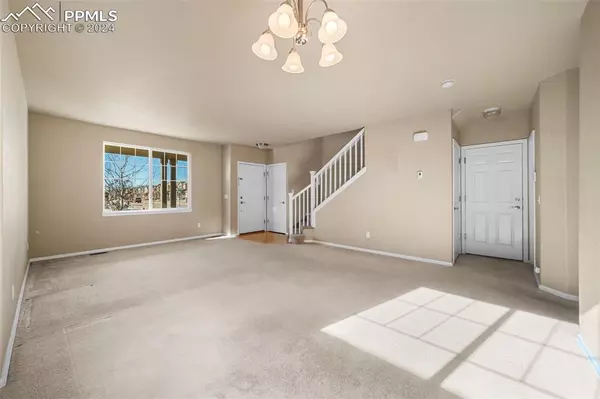$516,000
$499,900
3.2%For more information regarding the value of a property, please contact us for a free consultation.
4 Beds
3 Baths
3,182 SqFt
SOLD DATE : 12/27/2024
Key Details
Sold Price $516,000
Property Type Single Family Home
Sub Type Single Family
Listing Status Sold
Purchase Type For Sale
Square Footage 3,182 sqft
Price per Sqft $162
MLS Listing ID 2437018
Sold Date 12/27/24
Style 2 Story
Bedrooms 4
Full Baths 2
Half Baths 1
Construction Status Existing Home
HOA Y/N No
Year Built 2007
Annual Tax Amount $2,101
Tax Year 2023
Lot Size 6,900 Sqft
Property Sub-Type Single Family
Property Description
Gorgeous 4 Bedroom Home in Claremont Ranch! Low maintenance tastefully zeriscaped front lawn and covered front porch enter to large formal living/dining room with abudance of natural light! Stunning kitchen features large island, wood floors and 42" cabinetry! Beautiful family room complete with built ins, gas fireplace and game closet! Walk out to meticulously landscaped fenced backyard with gorgeous blue spruce and sweeping patio. Large primary suite on upper level features gorgeous tray ceiling and breathtaking views of Pikes Peak! Attached 5 piece bath with soaking tub, dual vanities and two walk in closets! All additional generously sized bedrooms on upper level with easy access to laundry room! Unfinished basement full of untapped possibilities! Additional property amenities include central A/C, sprinkler system, and an enourmous 4 car tandem garage! New roof 2023, new water heater 2022. Located close to schools, hiking/biking trails, easy access to Marksheffel and military bases, this home truly has it all!
Location
State CO
County El Paso
Area Claremont Ranch
Interior
Interior Features 5-Pc Bath, 6-Panel Doors
Cooling Ceiling Fan(s), Central Air
Flooring Carpet, Tile, Wood
Fireplaces Number 1
Fireplaces Type Gas, Main Level, One
Laundry Electric Hook-up, Upper
Exterior
Parking Features Attached
Garage Spaces 4.0
Fence Rear
Community Features Hiking or Biking Trails
Utilities Available Cable Available, Electricity Connected, Natural Gas Connected, Telephone
Roof Type Composite Shingle
Building
Lot Description Level, Mountain View, View of Pikes Peak
Foundation Full Basement
Builder Name Melody Hm Inc
Water Assoc/Distr
Level or Stories 2 Story
Structure Type Frame
Construction Status Existing Home
Schools
Middle Schools Horizon
High Schools Sand Creek
School District Falcon-49
Others
Special Listing Condition Established Rental History
Read Less Info
Want to know what your home might be worth? Contact us for a FREE valuation!

Our team is ready to help you sell your home for the highest possible price ASAP

Contact me for a no-obligation consultation on how you can achieve your goals!







