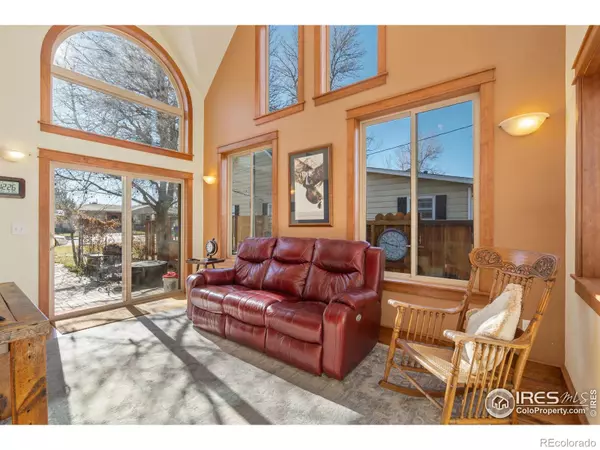$570,000
$575,000
0.9%For more information regarding the value of a property, please contact us for a free consultation.
3 Beds
3 Baths
1,623 SqFt
SOLD DATE : 01/03/2025
Key Details
Sold Price $570,000
Property Type Single Family Home
Sub Type Single Family Residence
Listing Status Sold
Purchase Type For Sale
Square Footage 1,623 sqft
Price per Sqft $351
Subdivision Kerns
MLS Listing ID IR1023070
Sold Date 01/03/25
Style Contemporary
Bedrooms 3
Full Baths 1
Half Baths 1
Three Quarter Bath 1
HOA Y/N No
Abv Grd Liv Area 1,623
Originating Board recolorado
Year Built 1905
Annual Tax Amount $1,990
Tax Year 2023
Lot Size 8,712 Sqft
Acres 0.2
Property Description
Turn of the century charm meets updated modern convenience in this adorable home just a few blocks from the heart of downtown Windsor and Windsor Lake. Inside you will discover an updated kitchen with stainless appliances, gas range, and granite countertops that flows into a flexible living room/dining room space with soaring ceilings, wood floors, solid wood 6-panel doors, and tons of natural light through the many windows. Third bedroom is a large loft above the living room. The home features an updated primary bedroom with ensuite bathroom with walk-in shower and walk-in closet. Beyond the beauty of the interior, outside one is greeted with the true wow factor of this home with an impeccably maintained and landscaped rear yard that includes a covered front porch, composite deck, antique brick patio, stained glass details in fence, sprinkler system, grapevines, and a peach tree. Don't miss the bird house details in the rear trees. The oversized 572 square foot garage off the alley provides space for vehicles and workspace alike and the home includes a shed and antique 'outhouse' that can both be used for storage or garden shed. There's additional parking for vehicles or an RV/boat off the alley. Additionally, the home has a 1080 square foot space below it that could be used for storage or with added stairwell more finished square footage on the home.
Location
State CO
County Weld
Zoning Res
Rooms
Basement Full
Main Level Bedrooms 2
Interior
Interior Features Eat-in Kitchen, Kitchen Island, Open Floorplan, Primary Suite, Vaulted Ceiling(s), Walk-In Closet(s)
Heating Forced Air
Cooling Central Air
Flooring Wood
Equipment Satellite Dish
Fireplace N
Appliance Dishwasher, Disposal, Microwave, Oven, Refrigerator
Laundry In Unit
Exterior
Parking Features Oversized, RV Access/Parking
Garage Spaces 2.0
Fence Fenced, Partial
Utilities Available Cable Available, Electricity Available, Internet Access (Wired), Natural Gas Available
View City
Roof Type Composition
Total Parking Spaces 2
Building
Lot Description Level, Sprinklers In Front
Sewer Public Sewer
Water Public
Level or Stories Two
Structure Type Wood Frame,Wood Siding
Schools
Elementary Schools Tozer
Middle Schools Windsor
High Schools Windsor
School District Other
Others
Ownership Individual
Acceptable Financing Cash, Conventional, FHA, VA Loan
Listing Terms Cash, Conventional, FHA, VA Loan
Read Less Info
Want to know what your home might be worth? Contact us for a FREE valuation!

Our team is ready to help you sell your home for the highest possible price ASAP

© 2025 METROLIST, INC., DBA RECOLORADO® – All Rights Reserved
6455 S. Yosemite St., Suite 500 Greenwood Village, CO 80111 USA
Bought with The Station Real Estate
Contact me for a no-obligation consultation on how you can achieve your goals!







