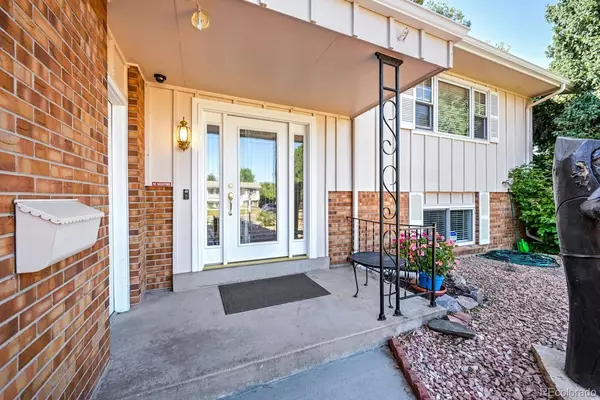$640,000
$649,500
1.5%For more information regarding the value of a property, please contact us for a free consultation.
5 Beds
2 Baths
2,250 SqFt
SOLD DATE : 12/31/2024
Key Details
Sold Price $640,000
Property Type Single Family Home
Sub Type Single Family Residence
Listing Status Sold
Purchase Type For Sale
Square Footage 2,250 sqft
Price per Sqft $284
Subdivision Cherrywood Village
MLS Listing ID 7075153
Sold Date 12/31/24
Style Traditional
Bedrooms 5
Full Baths 2
HOA Y/N No
Abv Grd Liv Area 2,250
Originating Board recolorado
Year Built 1970
Annual Tax Amount $3,114
Tax Year 2023
Lot Size 10,018 Sqft
Acres 0.23
Property Sub-Type Single Family Residence
Property Description
Introducing this immaculately remodeled, turn-key five-bedroom, two-bathroom home showcasing over $90K in upgrades focusing on both style and function. Upon entry, a grand staircase with elegant wrought iron railings sets the tone for the home. The upper level boasts laminate plank flooring, freshly painted interiors, and an abundance of natural light filtering through the windows. The open concept living room, dining room, and kitchen area promote a cohesive layout, with the living room featuring a charming brick fireplace and flowing into the sophisticated dining room accented by an organic chandelier. The gourmet kitchen is equipped with a spacious peninsula, new white cabinetry, ample countertop space, and a garden window. Continuing the main level, you'll find a spacious primary bedroom with dual closets, a generously sized secondary bedroom, and an exquisitely remodeled bathroom with dual sinks and designer finishes. Descend to the lower level to discover a welcoming family room with a second fireplace, three additional bedrooms featuring all new flooring, and a fully remodeled bathroom exuding sophistication with its designer touches. Outside, enjoy gorgeous CO evenings on your newly stained, back deck and discover endless possibilities to garden, play, and create memories in the expansive back yard. The greenhouse is included and the shed is a hidden playhouse or perfect for storing all of your yard tools. With brand new updates galore – BRAND NEW FURNACE, A/C & WATER HEATER, all new windows, all new flooring throughout, freshly painted interior, newly poured driveway, new hardware & fixtures – and an oversized 2 car attached garage, this home checks all the boxes. In a highly desired neighborhood, this home is conveniently located close to top rated schools, Southglenn Mall and shopping center, fine dining, public transit, and major roadways, including S University Blvd. and CO-470. Make this idyllic home yours today!
Location
State CO
County Arapahoe
Zoning RES
Interior
Interior Features Eat-in Kitchen, Open Floorplan, Quartz Counters
Heating Forced Air
Cooling Central Air
Flooring Carpet, Laminate, Vinyl
Fireplaces Number 2
Fireplaces Type Family Room, Living Room, Wood Burning
Fireplace Y
Appliance Cooktop, Dishwasher, Disposal, Double Oven, Gas Water Heater, Microwave, Refrigerator
Laundry In Unit
Exterior
Exterior Feature Dog Run, Fire Pit, Private Yard
Parking Features Oversized
Garage Spaces 2.0
Fence Full
Utilities Available Cable Available, Electricity Available, Electricity Connected, Natural Gas Available, Natural Gas Connected
Roof Type Composition
Total Parking Spaces 2
Garage Yes
Building
Lot Description Landscaped, Sprinklers In Front
Sewer Public Sewer
Water Public
Level or Stories Split Entry (Bi-Level)
Structure Type Brick,Frame,Wood Siding
Schools
Elementary Schools Gudy Gaskill
Middle Schools Powell
High Schools Arapahoe
School District Littleton 6
Others
Senior Community No
Ownership Individual
Acceptable Financing Cash, Conventional, FHA, VA Loan
Listing Terms Cash, Conventional, FHA, VA Loan
Special Listing Condition None
Read Less Info
Want to know what your home might be worth? Contact us for a FREE valuation!

Our team is ready to help you sell your home for the highest possible price ASAP

© 2025 METROLIST, INC., DBA RECOLORADO® – All Rights Reserved
6455 S. Yosemite St., Suite 500 Greenwood Village, CO 80111 USA
Bought with Compass - Denver
Contact me for a no-obligation consultation on how you can achieve your goals!







