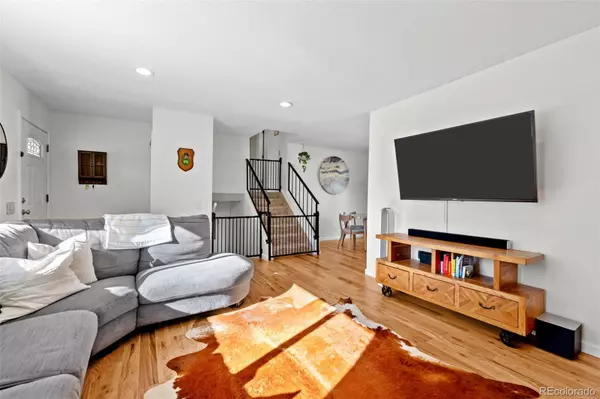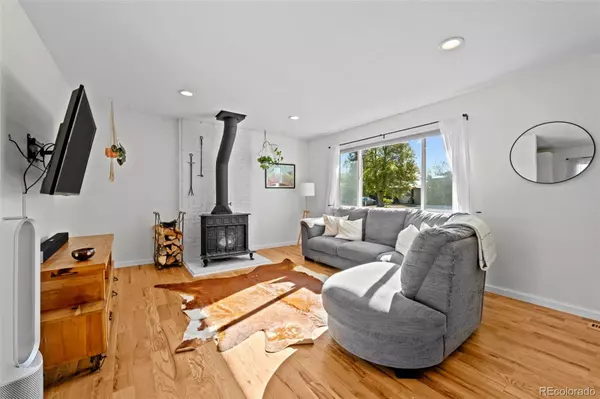$425,000
$435,000
2.3%For more information regarding the value of a property, please contact us for a free consultation.
3 Beds
1 Bath
1,344 SqFt
SOLD DATE : 01/10/2025
Key Details
Sold Price $425,000
Property Type Single Family Home
Sub Type Single Family Residence
Listing Status Sold
Purchase Type For Sale
Square Footage 1,344 sqft
Price per Sqft $316
Subdivision Hallscraft Village East
MLS Listing ID 6414866
Sold Date 01/10/25
Style Traditional
Bedrooms 3
Full Baths 1
HOA Y/N No
Abv Grd Liv Area 910
Originating Board recolorado
Year Built 1973
Annual Tax Amount $2,829
Tax Year 2023
Lot Size 7,405 Sqft
Acres 0.17
Property Description
This light and bright home nestled on a quiet block has been updated throughout and is ready for its new owner to love. Enjoy an open floor plan with beautiful hardwood flooring throughout the main level and a wood burning fireplace in the living room for cozy evenings at home. The kitchen is the perfect size with ample cabinetry and soft-close drawers, granite counter tops, and newer stainless steel appliances. Upstairs you will find two spacious bedrooms with lots of light, newer window coverings, newer light fixtures, and updated closet doors. Also on this level is a fully updated full bathroom with upgraded finishes. On the lower level, there is also abundant natural light, additional storage, a third non-conforming bedroom that could also be utilized as an office or gym area. Have peace of mind with a newer roof with Class 4 shingles, newer gutters, newer windows, a newer washer and dryer, and newer central AC. The spacious backyard with back patio also offers a large shed, a garden area, and a dog run. Walking distance to the light rail and nearby parks, plus near restaurants, retails, major roadways, hospitals, and DIA.
Location
State CO
County Arapahoe
Interior
Interior Features Eat-in Kitchen, Granite Counters, High Speed Internet, Open Floorplan, Smoke Free
Heating Forced Air, Natural Gas, Wood Stove
Cooling Central Air
Flooring Carpet, Tile, Wood
Fireplaces Number 1
Fireplaces Type Wood Burning Stove
Fireplace Y
Appliance Dishwasher, Disposal, Dryer, Microwave, Oven, Range, Refrigerator, Self Cleaning Oven, Washer
Laundry In Unit
Exterior
Exterior Feature Dog Run, Garden, Private Yard, Rain Gutters
Parking Features Concrete
Fence Full
Roof Type Composition
Total Parking Spaces 3
Garage No
Building
Lot Description Level
Foundation Slab
Sewer Public Sewer
Water Public
Level or Stories Tri-Level
Structure Type Brick,Frame,Vinyl Siding
Schools
Elementary Schools Wheeling
Middle Schools Aurora Hills
High Schools Gateway
School District Adams-Arapahoe 28J
Others
Senior Community No
Ownership Individual
Acceptable Financing 1031 Exchange, Cash, Conventional, FHA, VA Loan
Listing Terms 1031 Exchange, Cash, Conventional, FHA, VA Loan
Special Listing Condition None
Read Less Info
Want to know what your home might be worth? Contact us for a FREE valuation!

Our team is ready to help you sell your home for the highest possible price ASAP

© 2025 METROLIST, INC., DBA RECOLORADO® – All Rights Reserved
6455 S. Yosemite St., Suite 500 Greenwood Village, CO 80111 USA
Bought with HomeSmart Realty Partners FTC
Contact me for a no-obligation consultation on how you can achieve your goals!







