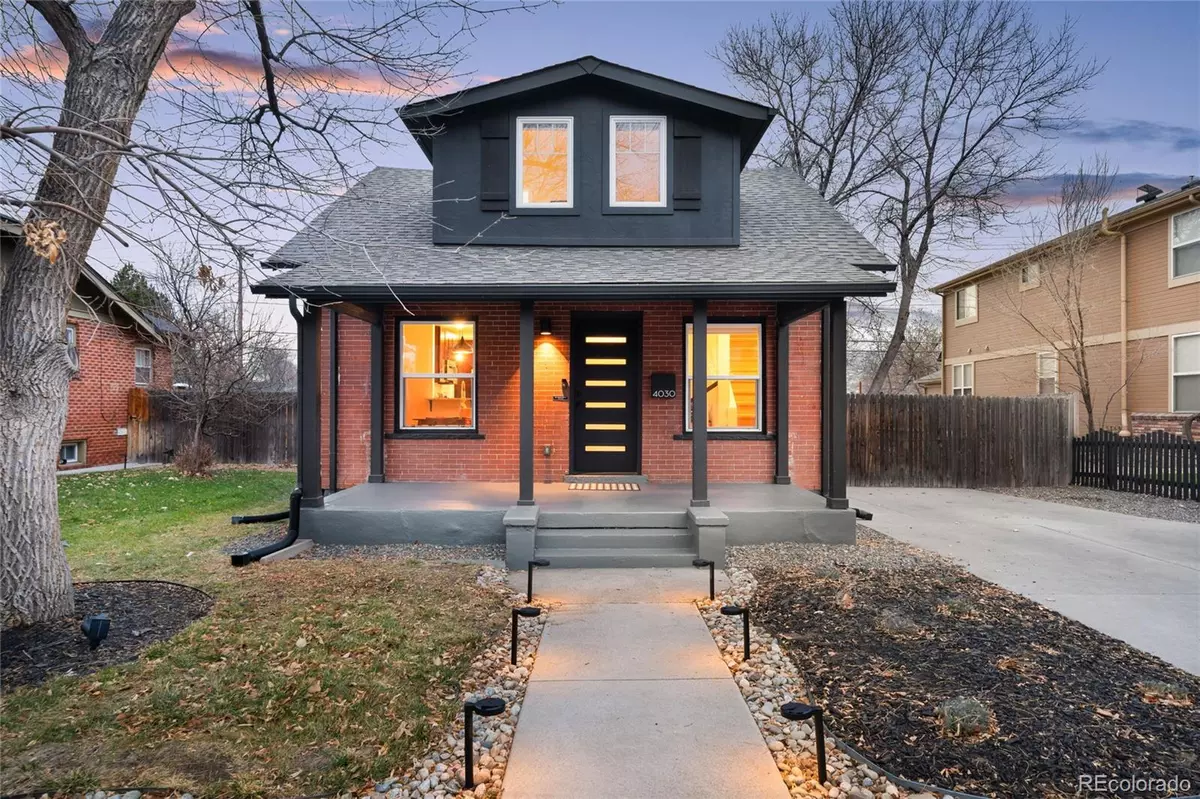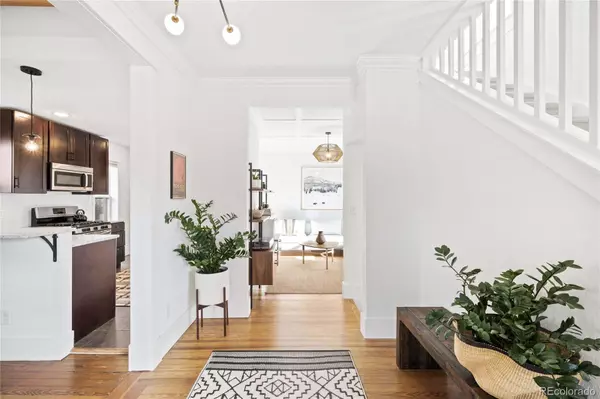$920,000
$900,000
2.2%For more information regarding the value of a property, please contact us for a free consultation.
3 Beds
2 Baths
1,910 SqFt
SOLD DATE : 02/03/2025
Key Details
Sold Price $920,000
Property Type Single Family Home
Sub Type Single Family Residence
Listing Status Sold
Purchase Type For Sale
Square Footage 1,910 sqft
Price per Sqft $481
Subdivision Berkeley
MLS Listing ID 2136139
Sold Date 02/03/25
Style Bungalow,Traditional
Bedrooms 3
Full Baths 1
Three Quarter Bath 1
HOA Y/N No
Abv Grd Liv Area 1,448
Originating Board recolorado
Year Built 1912
Annual Tax Amount $4,658
Tax Year 2023
Lot Size 6,098 Sqft
Acres 0.14
Property Sub-Type Single Family Residence
Property Description
Perfectly situated near Highland Square and Tennyson shops and restaurants, this Berkeley home is infused with timeless charm. A covered front porch draws residents inward to a bright and airy layout cascading with handsome hardwood flooring. Natural light streams in through large windows with custom coverings. Exposed brick accent walls add classic warmth to the living and dining rooms. The home chef is treated to a sleek kitchen showcasing granite countertops and stainless steel appliances including a gas range. The sizable bedrooms share two baths with modern tiles and fixtures. Downstairs, a finished lower level offers a secondary living area and space for a home office. Escape outdoors to your own oasis in the city. The private, professionally landscaped backyard boasts a paver patio and a built-in stone gas fire pit. Upgrades include central A/C. A 1-car detached garage and additional off-street parking spaces afford plenty of room for vehicles. Residents enjoy proximity to Rocky Mountain Lake Park and Berkeley Lake. The location is ideal for exploring the best of NW Denver restaurants, coffee shops, boutique shops and parks, and offers easy access to I25 and I70 for an easy commute downtown or to mountain getaways.
Location
State CO
County Denver
Zoning U-SU-B1
Rooms
Basement Partial
Main Level Bedrooms 1
Interior
Interior Features Eat-in Kitchen, Entrance Foyer, Granite Counters, High Ceilings, Pantry, Primary Suite, Vaulted Ceiling(s), Walk-In Closet(s)
Heating Forced Air, Natural Gas
Cooling Central Air
Flooring Carpet, Tile, Wood
Fireplace N
Appliance Dishwasher, Dryer, Microwave, Oven, Range, Refrigerator, Washer
Laundry In Unit
Exterior
Exterior Feature Fire Pit, Lighting, Private Yard, Rain Gutters
Garage Spaces 1.0
Fence Full
Utilities Available Cable Available, Electricity Connected, Internet Access (Wired), Natural Gas Connected, Phone Available
Roof Type Composition
Total Parking Spaces 5
Garage No
Building
Lot Description Landscaped, Level
Sewer Public Sewer
Water Public
Level or Stories Two
Structure Type Brick,Frame,Stucco,Wood Siding
Schools
Elementary Schools Centennial
Middle Schools Strive Sunnyside
High Schools North
School District Denver 1
Others
Senior Community No
Ownership Individual
Acceptable Financing Cash, Conventional, FHA, Other, VA Loan
Listing Terms Cash, Conventional, FHA, Other, VA Loan
Special Listing Condition None
Read Less Info
Want to know what your home might be worth? Contact us for a FREE valuation!

Our team is ready to help you sell your home for the highest possible price ASAP

© 2025 METROLIST, INC., DBA RECOLORADO® – All Rights Reserved
6455 S. Yosemite St., Suite 500 Greenwood Village, CO 80111 USA
Bought with 8z Real Estate
Contact me for a no-obligation consultation on how you can achieve your goals!







