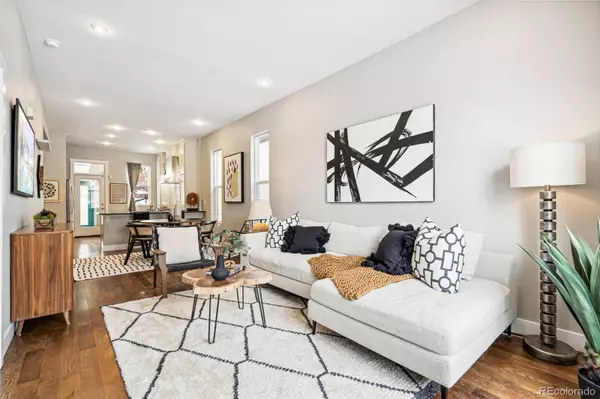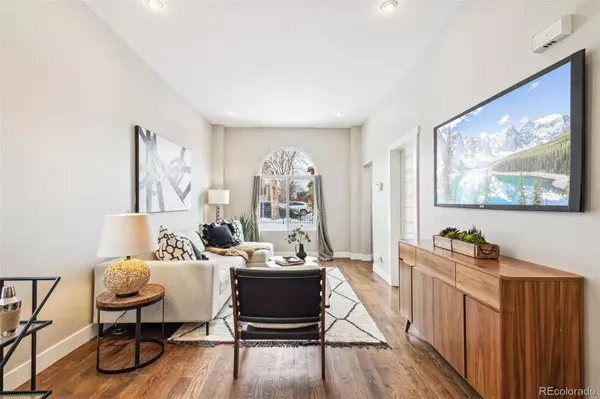$685,000
$700,000
2.1%For more information regarding the value of a property, please contact us for a free consultation.
3 Beds
2 Baths
1,219 SqFt
SOLD DATE : 02/21/2025
Key Details
Sold Price $685,000
Property Type Single Family Home
Sub Type Single Family Residence
Listing Status Sold
Purchase Type For Sale
Square Footage 1,219 sqft
Price per Sqft $561
Subdivision Lincoln Park
MLS Listing ID 4732038
Sold Date 02/21/25
Style Victorian
Bedrooms 3
Full Baths 1
Three Quarter Bath 1
HOA Y/N No
Abv Grd Liv Area 1,219
Originating Board recolorado
Year Built 1885
Annual Tax Amount $3,509
Tax Year 2023
Lot Size 3,920 Sqft
Acres 0.09
Property Sub-Type Single Family Residence
Property Description
This charming 3-bedroom, 2-bath two story home boasts soaring high ceilings, lovely wood floors and large windows, flooding the home with natural light and enhancing its open, airy feel. On the main you'll find large living and dining spaces, a beautifully updated kitchen, bedroom, bath and laundry room along with a most inviting mud room all featuring modern finishes, making the home move-in ready and perfect for everyday living or entertaining. Upstairs offers 2 more bedrooms and another 3/4 bath. The skylight and large windows make the spaces light and inviting.
Outside, enjoy a fenced yard for privacy and a spacious back deck, ideal for relaxing or hosting gatherings. The detached, 2-car garage is a standout with its heating and cooling capabilities, offering year-round comfort.
Located in Lincoln Park - a prime walkable neighborhood just steps away from local restaurants and coffee shops plus many neighbors love the easy access to Auraria Campus, the courthouse, or a Nuggets or Avalanche game at Ball Arena. This home seamlessly blends historic charm with modern updates in a great location, offering both convenience and comfort. Don't miss out on this exceptional opportunity!
Location
State CO
County Denver
Zoning U-TU-B
Rooms
Basement Crawl Space
Main Level Bedrooms 1
Interior
Interior Features Granite Counters, High Ceilings, Open Floorplan, Smoke Free
Heating Forced Air
Cooling Central Air
Flooring Tile, Wood
Fireplace N
Appliance Dishwasher, Disposal, Dryer, Gas Water Heater, Oven, Range, Range Hood, Refrigerator, Washer
Exterior
Exterior Feature Private Yard
Parking Features Heated Garage
Garage Spaces 2.0
Fence Full
Roof Type Composition
Total Parking Spaces 2
Garage No
Building
Lot Description Level, Near Public Transit
Sewer Public Sewer
Water Public
Level or Stories Two
Structure Type Brick
Schools
Elementary Schools Greenlee
Middle Schools Strive Westwood
High Schools West
School District Denver 1
Others
Senior Community No
Ownership Individual
Acceptable Financing 1031 Exchange, Cash, Conventional, FHA, VA Loan
Listing Terms 1031 Exchange, Cash, Conventional, FHA, VA Loan
Special Listing Condition None
Read Less Info
Want to know what your home might be worth? Contact us for a FREE valuation!

Our team is ready to help you sell your home for the highest possible price ASAP

© 2025 METROLIST, INC., DBA RECOLORADO® – All Rights Reserved
6455 S. Yosemite St., Suite 500 Greenwood Village, CO 80111 USA
Bought with eXp Realty, LLC
Contact me for a no-obligation consultation on how you can achieve your goals!







