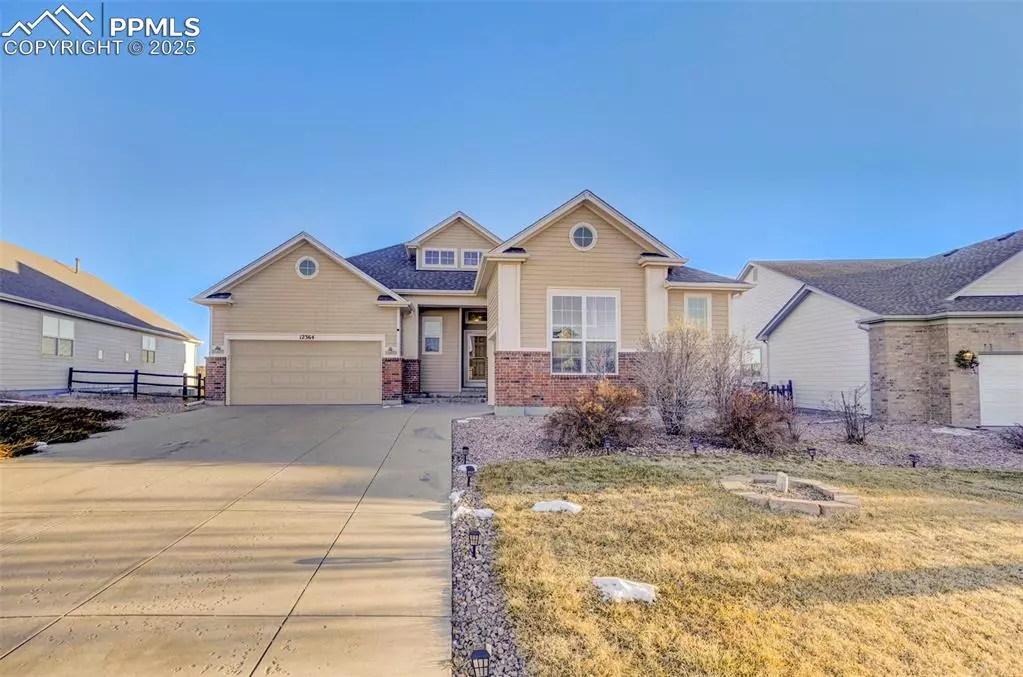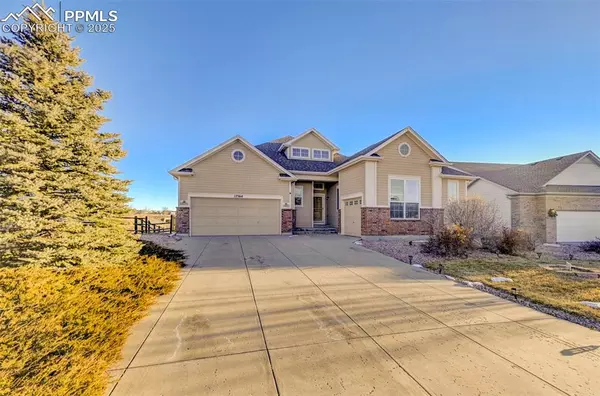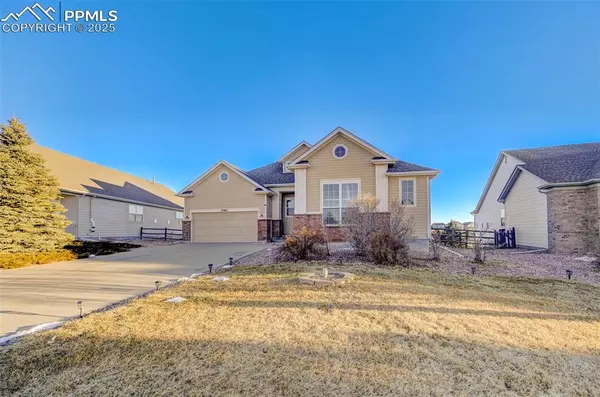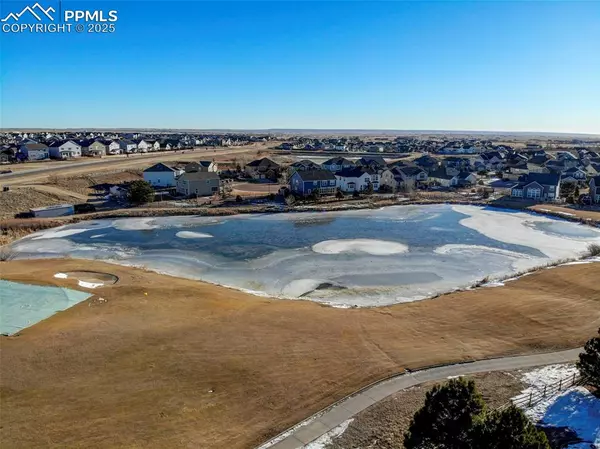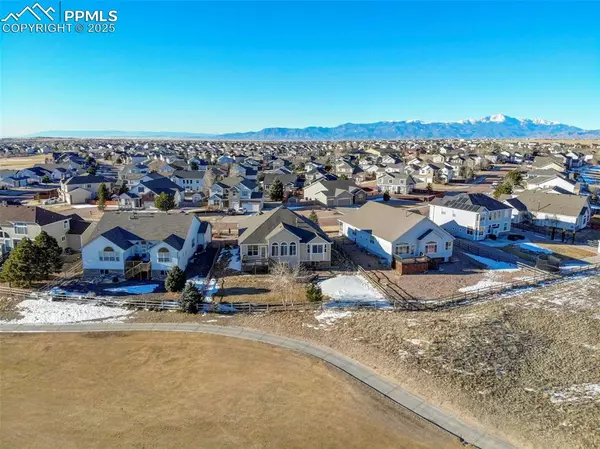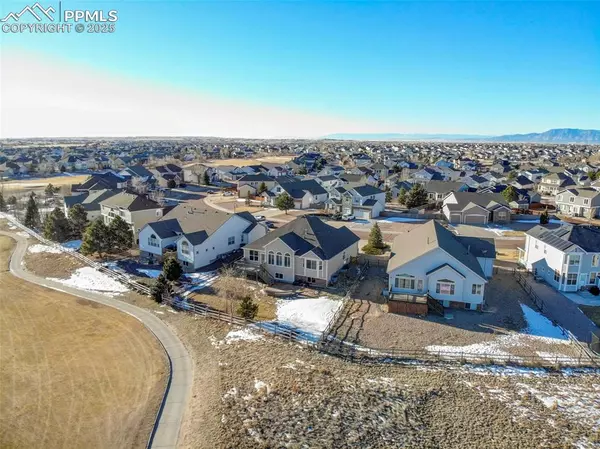$545,000
$545,000
For more information regarding the value of a property, please contact us for a free consultation.
3 Beds
3 Baths
4,015 SqFt
SOLD DATE : 02/24/2025
Key Details
Sold Price $545,000
Property Type Single Family Home
Sub Type Single Family
Listing Status Sold
Purchase Type For Sale
Square Footage 4,015 sqft
Price per Sqft $135
MLS Listing ID 4112683
Sold Date 02/24/25
Style Ranch
Bedrooms 3
Full Baths 2
Half Baths 1
Construction Status Existing Home
HOA Fees $9/ann
HOA Y/N Yes
Year Built 2004
Annual Tax Amount $2,389
Tax Year 2023
Lot Size 10,890 Sqft
Property Sub-Type Single Family
Property Description
Welcome home to this beautiful home perfectly backed to the golf course and lake. Views galore!! This open floor plan rancher boasts a 1/4 acre lot. Your are greeted by natural light throughout the entire home. The grand entry brings you into the spacious living room/great room with spectacular views of the golf course and lake. Large main bedroom gives more views of the lake, a large 5 piece bathroom with walk in closet, double vanities and bidet. Two additional bedrooms with a full jack and jill bath are opposite of the main bedroom offering privacy. Large gourmet kitchen with eat in and a formal dining area give room for tons of hosting. Walk out your kitchen to catch the views of the golf course, lake, trails and disc golf. The unfinished garden level basement offers another almost 2,000 sqr foot for your creativity. The three car garage gives ample space for all of your vehicles and storage. Don't let this gem slip away.
Location
State CO
County El Paso
Area Woodmen Hills
Interior
Interior Features 5-Pc Bath, Great Room, Vaulted Ceilings
Cooling Ceiling Fan(s), Central Air
Flooring Carpet, Wood
Fireplaces Number 1
Fireplaces Type Gas
Laundry Main
Exterior
Parking Features Attached
Garage Spaces 3.0
Community Features Dog Park, Fitness Center, Golf Course, Hiking or Biking Trails, Parks or Open Space, Playground Area, Pool
Utilities Available Cable Connected
Roof Type Composite Shingle
Building
Lot Description Backs to Golf Course, See Prop Desc Remarks
Foundation Full Basement, Garden Level
Water Assoc/Distr
Level or Stories Ranch
Structure Type Frame
Construction Status Existing Home
Schools
School District Falcon-49
Others
Special Listing Condition Not Applicable
Read Less Info
Want to know what your home might be worth? Contact us for a FREE valuation!

Our team is ready to help you sell your home for the highest possible price ASAP

Contact me for a no-obligation consultation on how you can achieve your goals!


